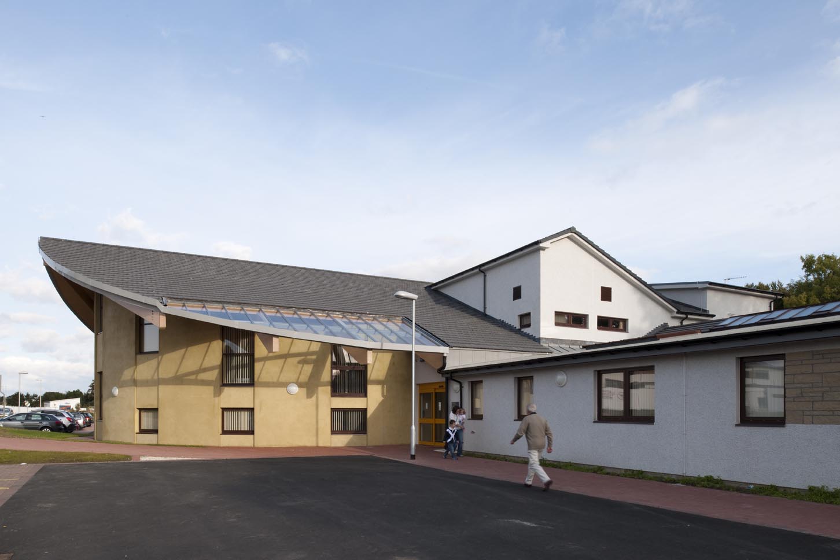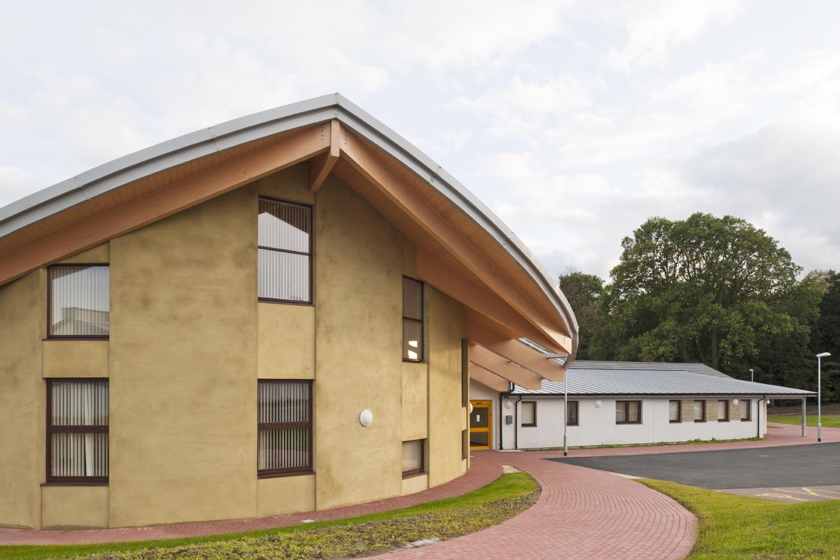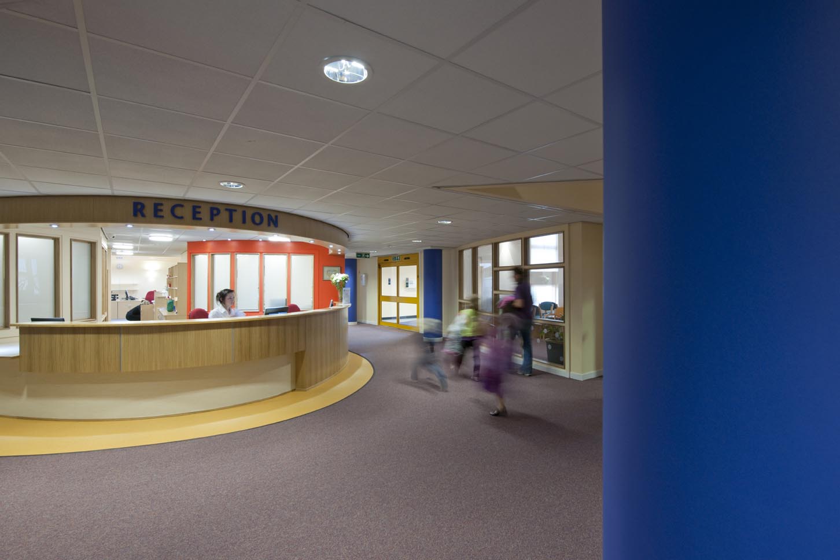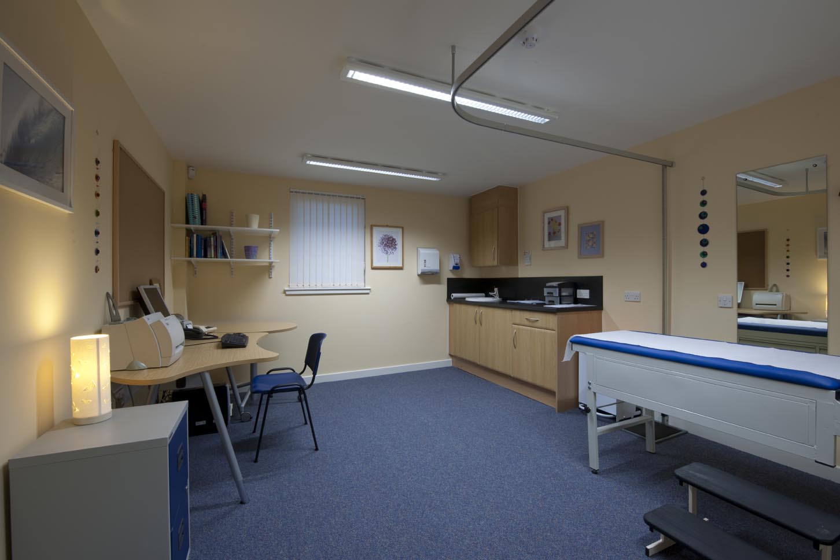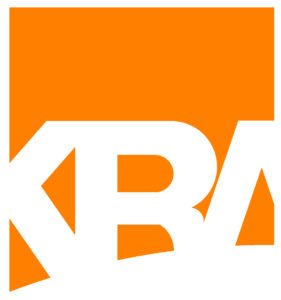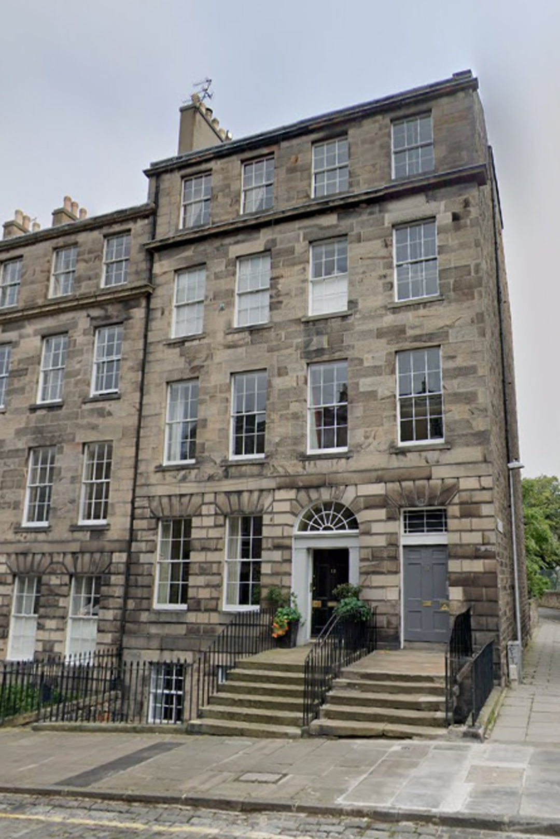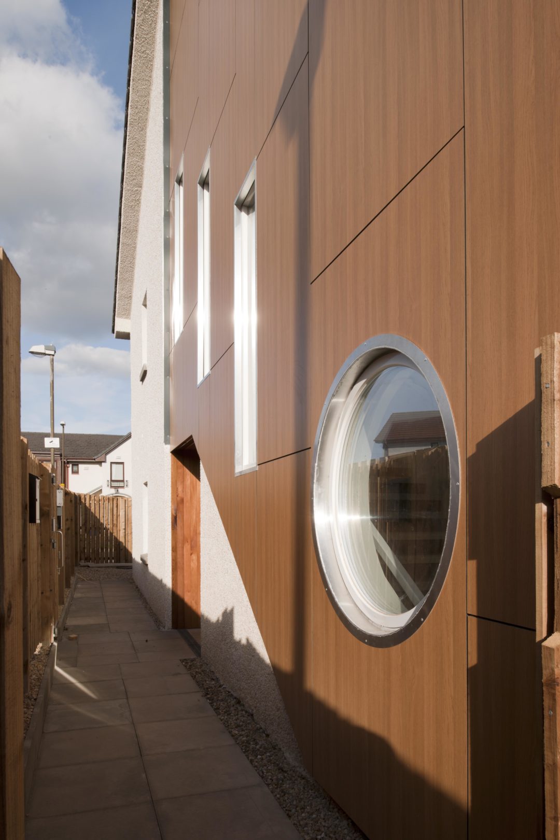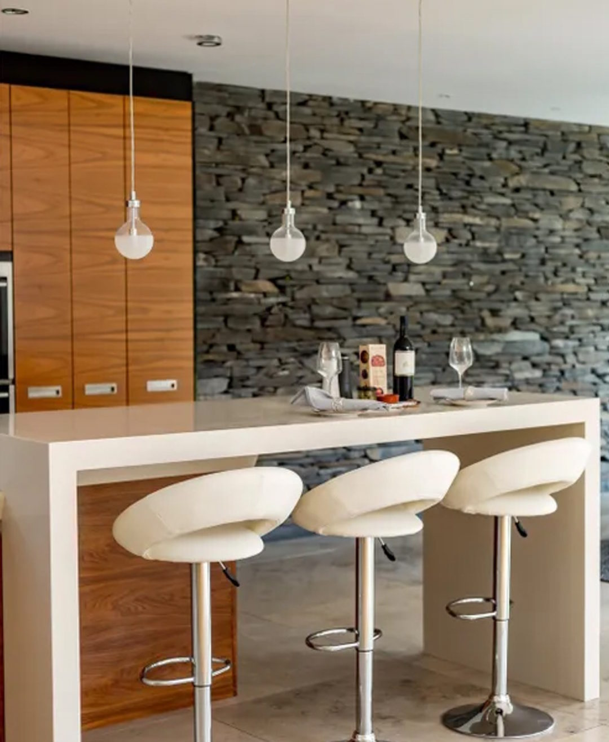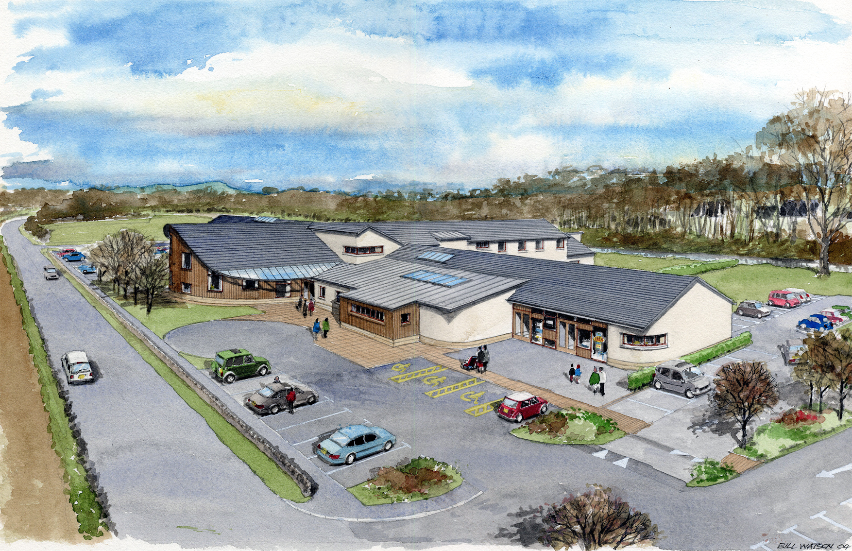
Location
The location for this exciting new build Medical Centre for 3 separate GP Medical Practices,
Primary HealthCare services, such as Clinics, Physiotherapy, District Nurses and Health Visitors base along with a Pharmacy.
Due to its relatively rural / geographic location Lethangie has a very large patient catchment area within the Perth and Kinross territory.
Originally, the site was part of a potato farm on the outskirts of the Town of Kinross and located close by to Milnathort.
As the town grew larger with an ever expanding population, the site at Lethangie became enveloped as part of an overall strategy for the site of the New Primary School Campus, Residential development along with the Community premises for Healthcare purposes. The one acre site saw its last crop of potatoes in 2015 and is set against a soft woodland landscape and Burn to the west, known as the Murray Burn
There had been overflowing and flooding from the local Braid burn over many years, however with Flood Defence measures put in place in 2010 allowed the site to be considered for development.
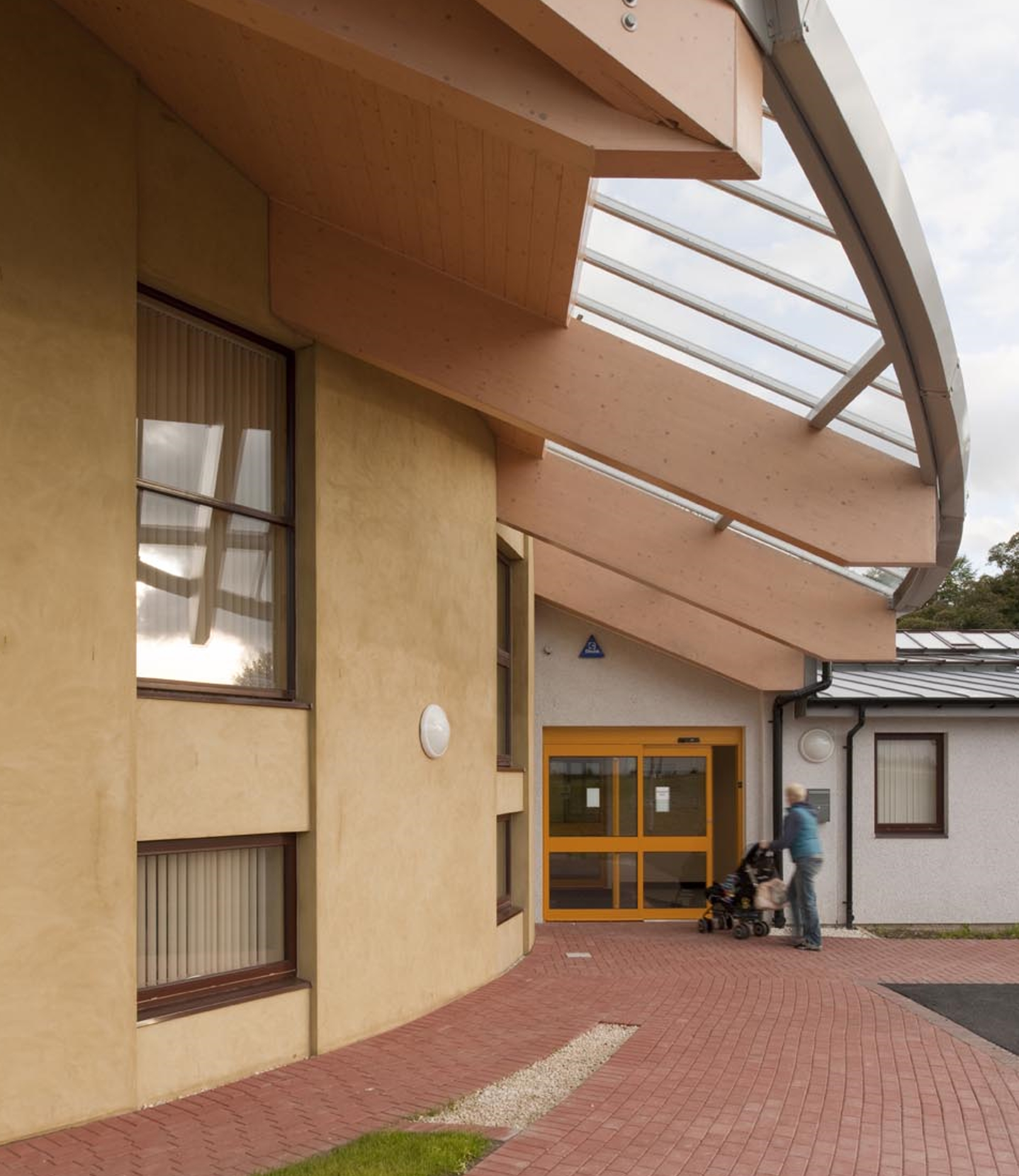
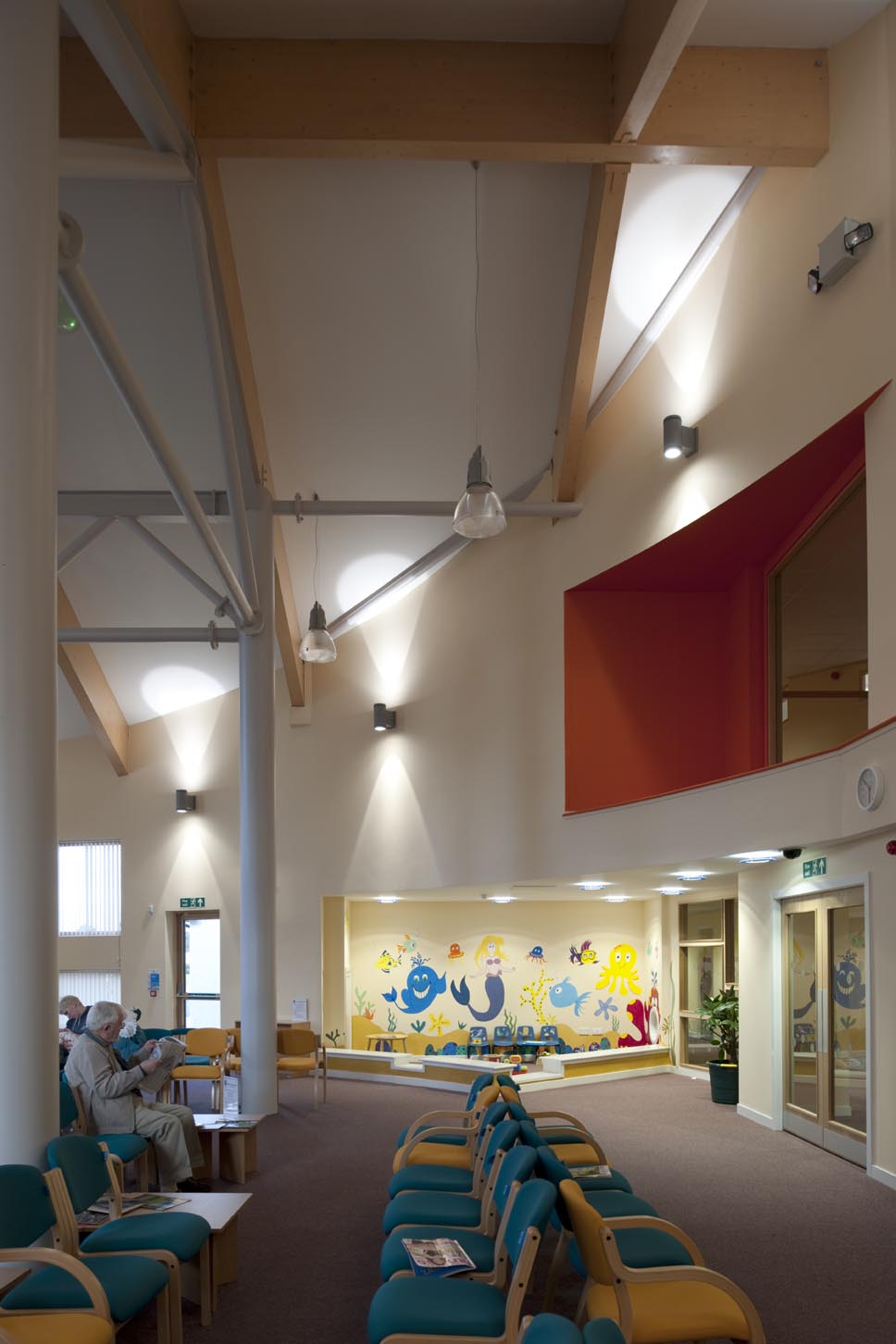
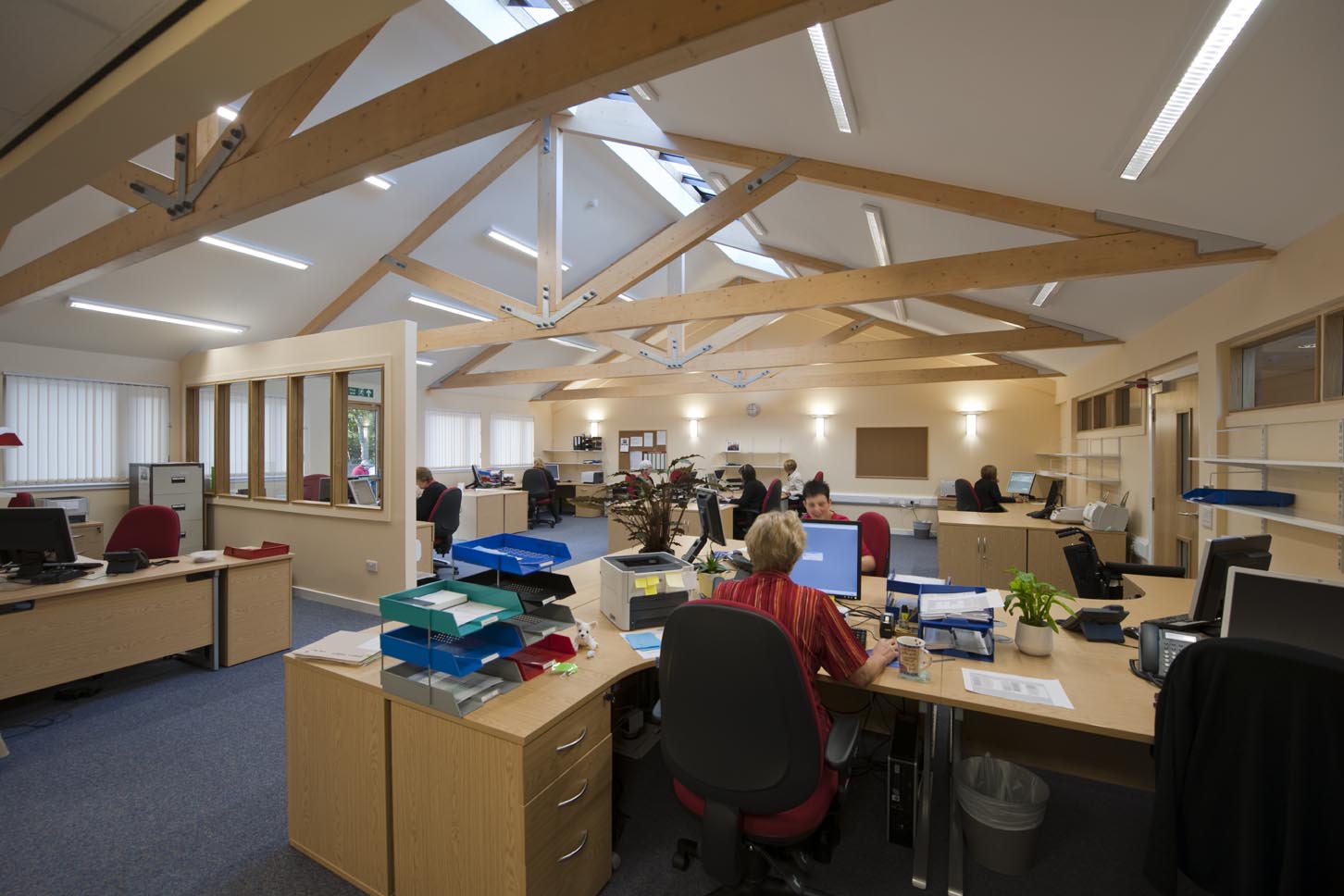
Brief
The brief for the site was a relatively simple one, to rehouse the already over expanded
Local Health Centre in bespoke new premises (3,500m2) with potential expansion space (future proofed) incorporated into the design for all facilities, as the range of services evolves within Primary Care over the next 20 or so years.
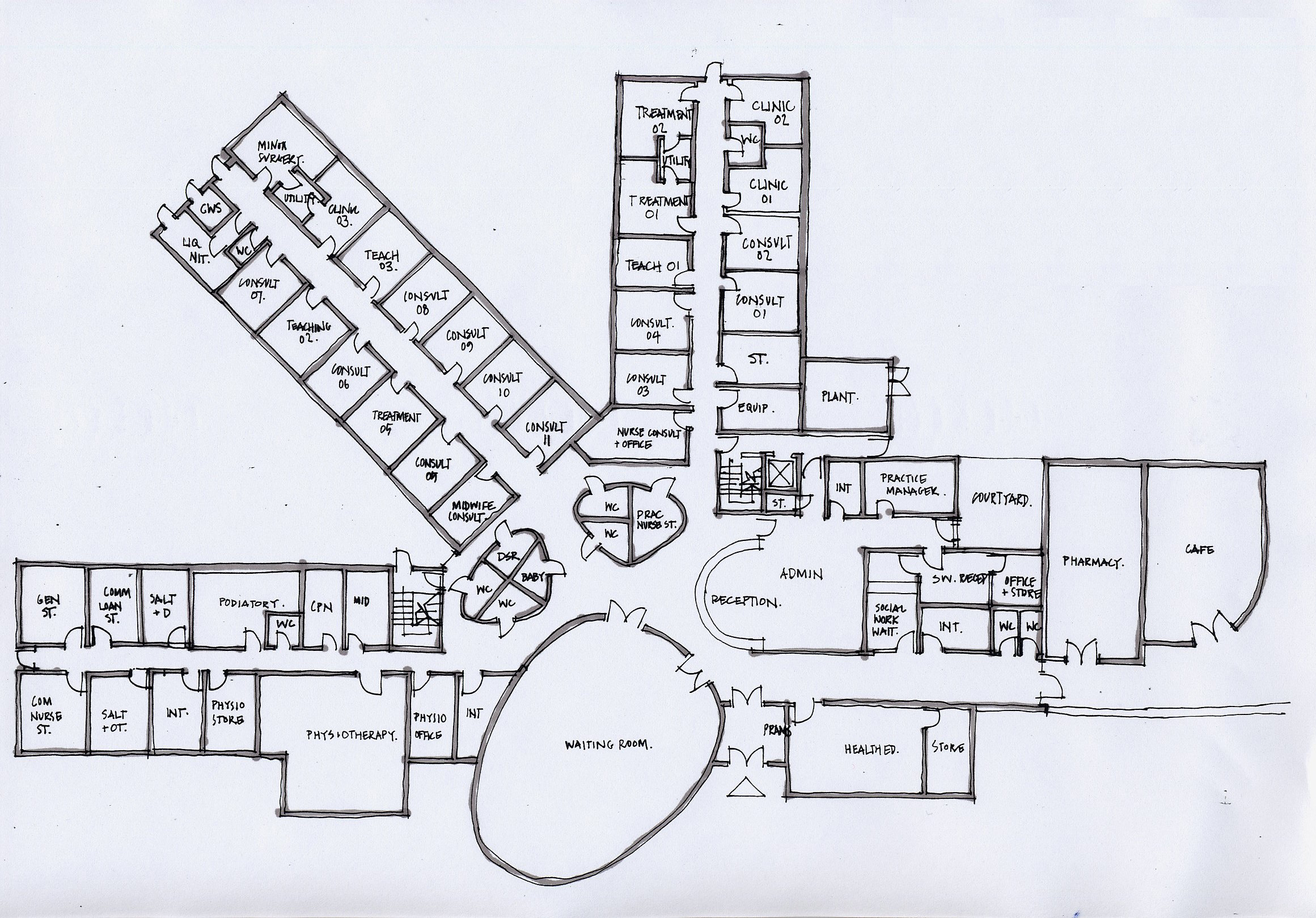
Description
On the cleared site that is mainly accessed via car it was very important to easily identify where to park and where the main entrance to this large facility all with fully compliant DDA access, thereafter simple way finding and passive security measures for staff were all incorporated into the design.
The design is most welcoming, uplifting although always feeling of a domestic scale and low key.
The location of the reception area acts as a “patient hub” it acts to radiate off to all 3 clinical wings in addition to the waiting area.
KRA adopted a simple footprint arrangement, allowing new patient users to use and navigate the premises with ease, with simple wayfinding (without extensive signage) and access to all ground floor facilities.
Many meetings were held with Stakeholders to ensure all had a voice in the design from the start, which has produced a facility that operates for all.
The rendered external walls have a mixture of white finish and ochre, with the waiting room in the shape of a “rugby ball” plan, topped with an exposed glulam roof structure.
The Clinical rooms are accessed off straight corridors and all clinical rooms are designed in a rectilinear fashion for practical use by staff and patients alike.
