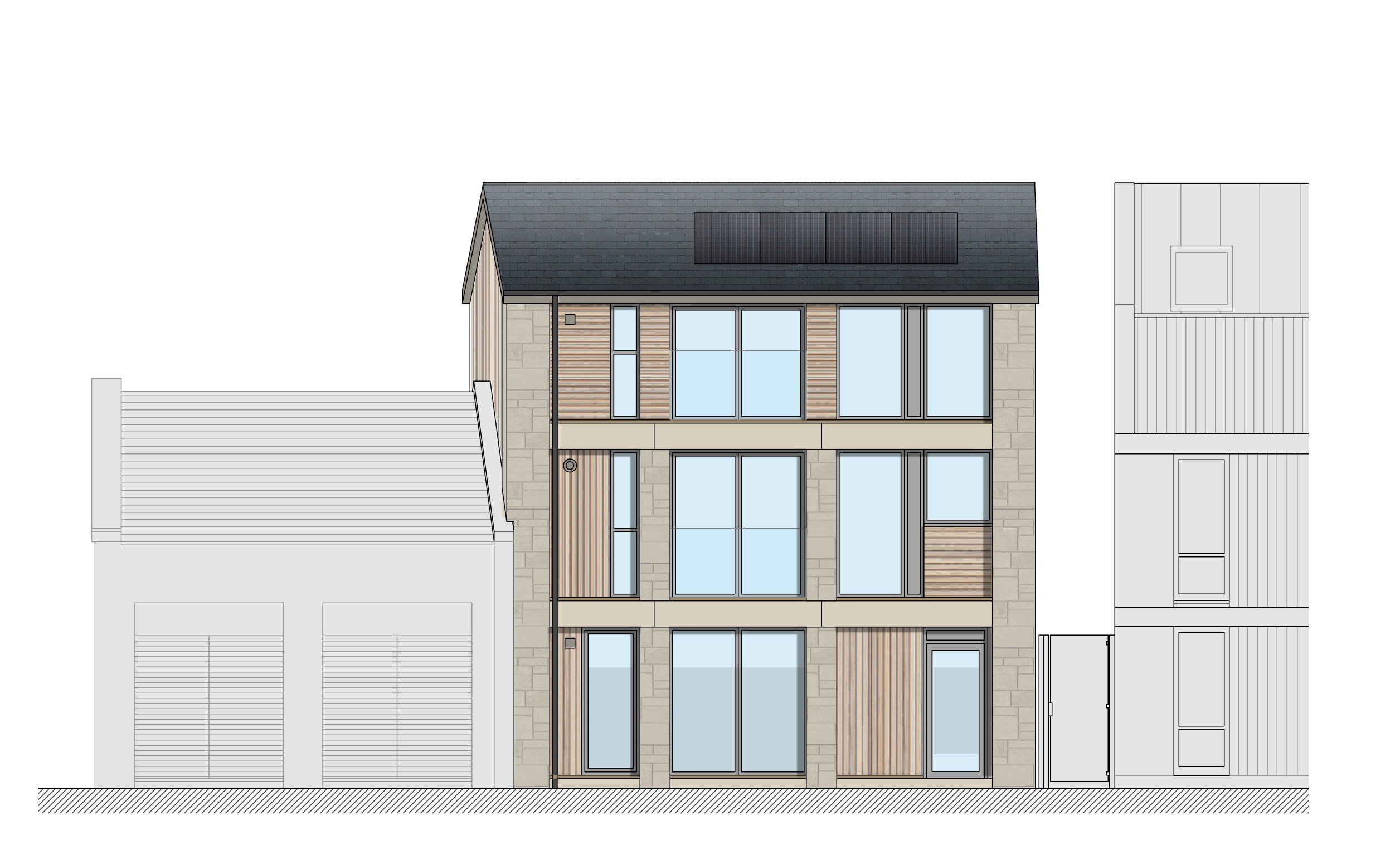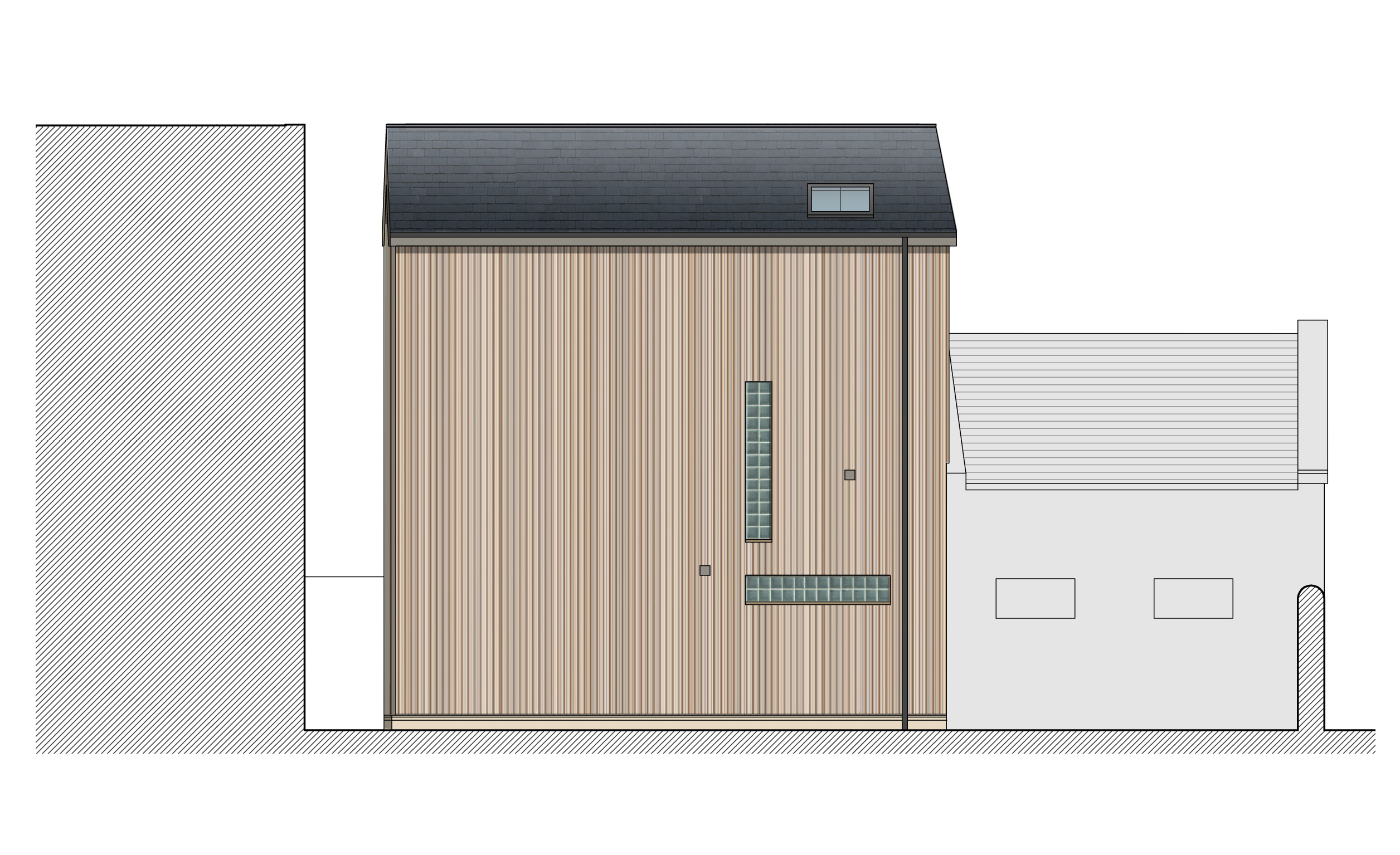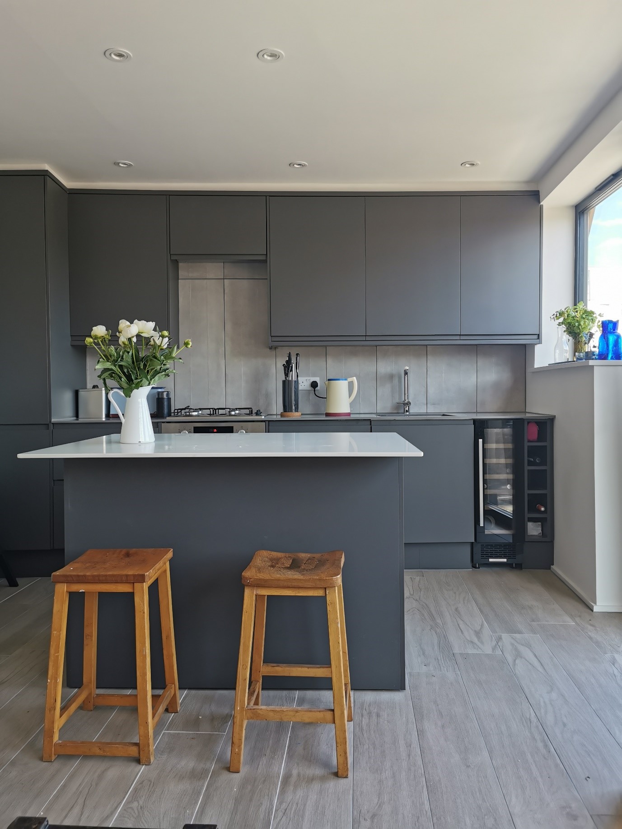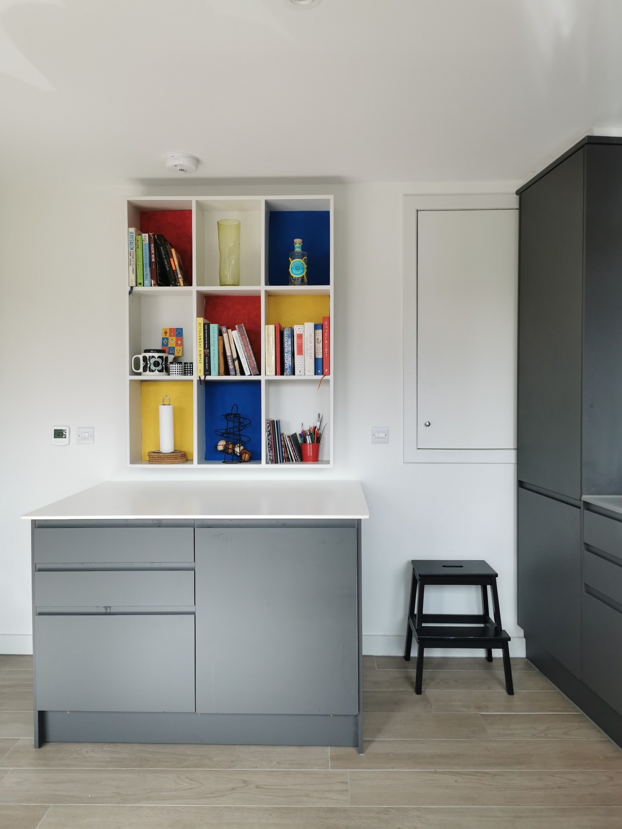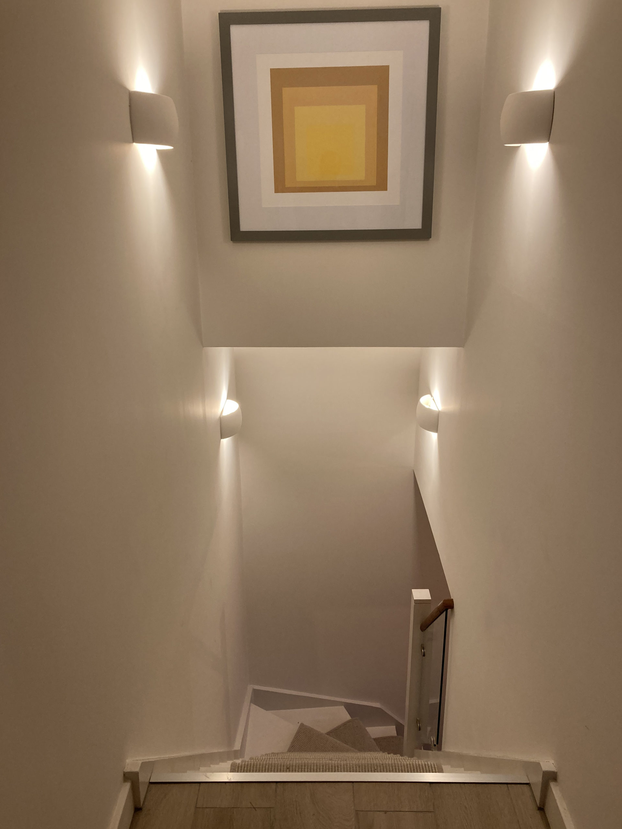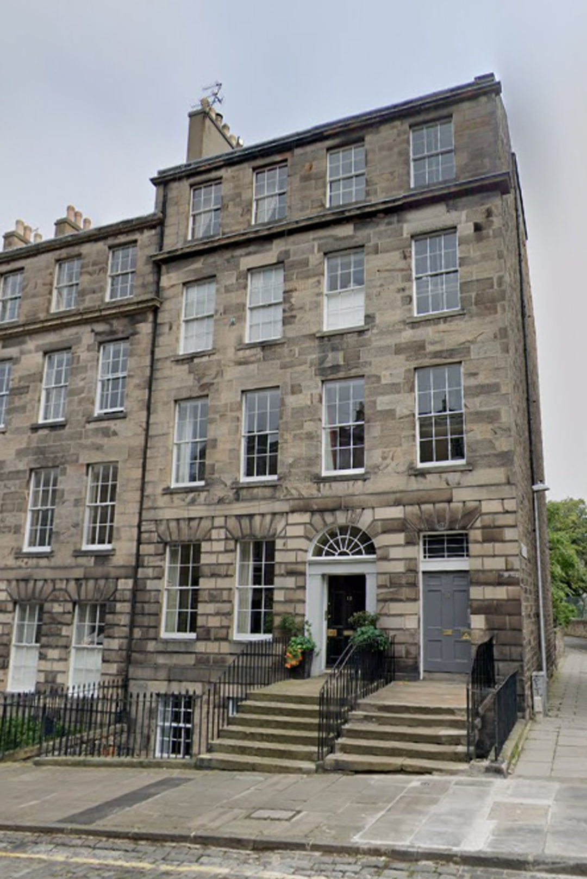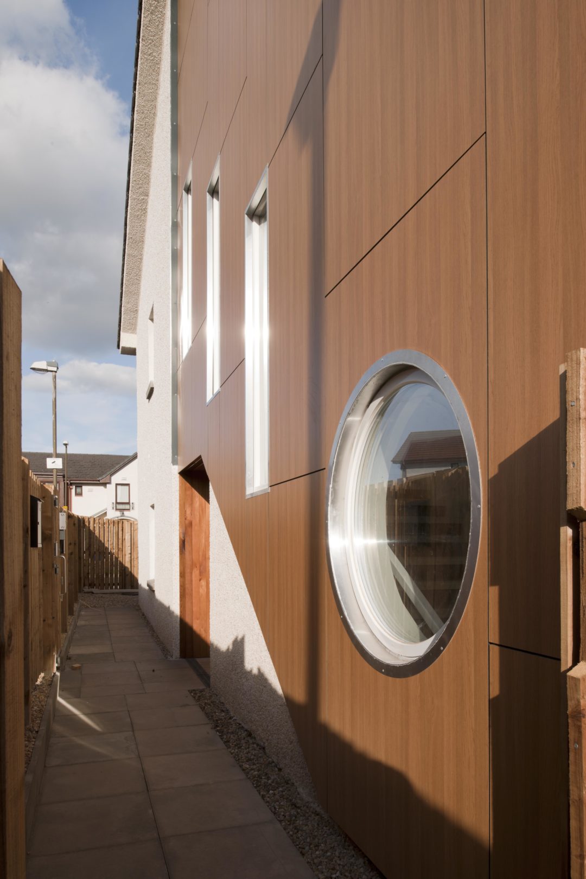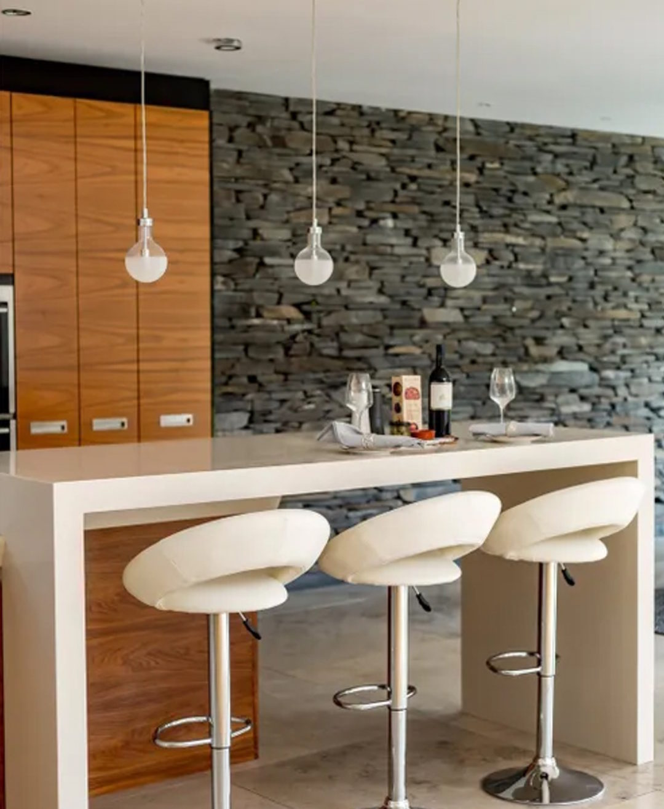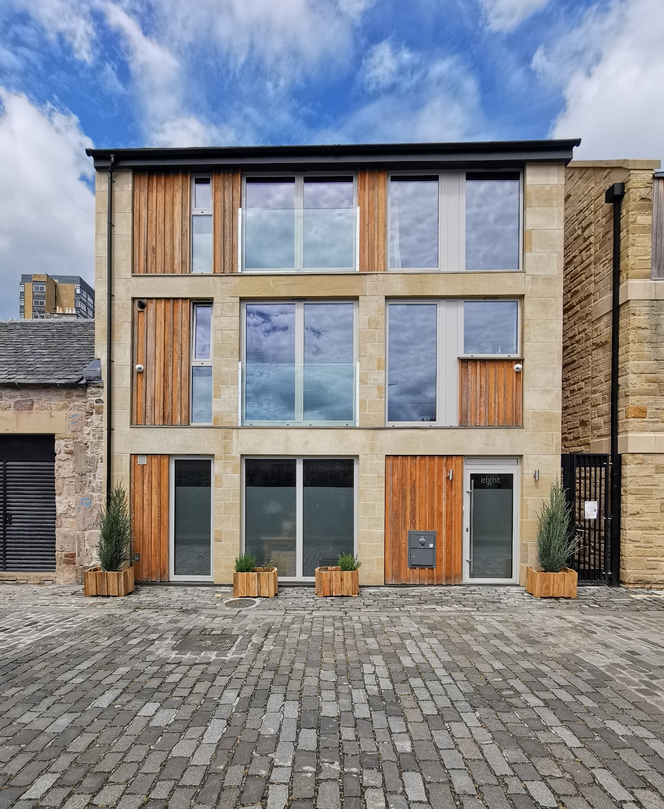
Location
The location for this ‘Tiny House’ is a unique small plot approx.– 8 x 5.5m. Formally an 1800s stable which was not viable for renovation and razed to build a new small, three-story 132m2 single-family home. The site is on a small lane on the north side of The Meadows in Edinburgh, with views on the first and second floors over The Royal Company of Archers (RCA) new back extension and garden, the Meadows and the Pentland Hills in the distance.
Brief
The brief for the structure was to build a small, sustainable, cost-effective house for a couple that could accommodate regular but occasional visits from two adult children with a studio office/ enhanced apartment on the ground floor and a living/kitchen on the first floor and a large bedroom on the top floor. The house had to comply with the existing planning permission, with numerous restrictions, and be constructed quickly on a limited budget.
The aim was to maximise natural light and views, have flexible accommodation for changing circumstances and be inspired by the Bauhaus designers of the 1920s – particularly the Albers. The exterior cladding, vertically staggered Siberian larch, square shapes of the windows and strong horizontal elements were chosen to echo the weavings of the period.
Using locally sourced materials (when possible), suppliers, and workforce was a priority, taking advantage of the challenging restrictions during the lockdown. The build programme stayed on schedule with only minor delays due to local stone suppliers’ reduced production during Covid19.
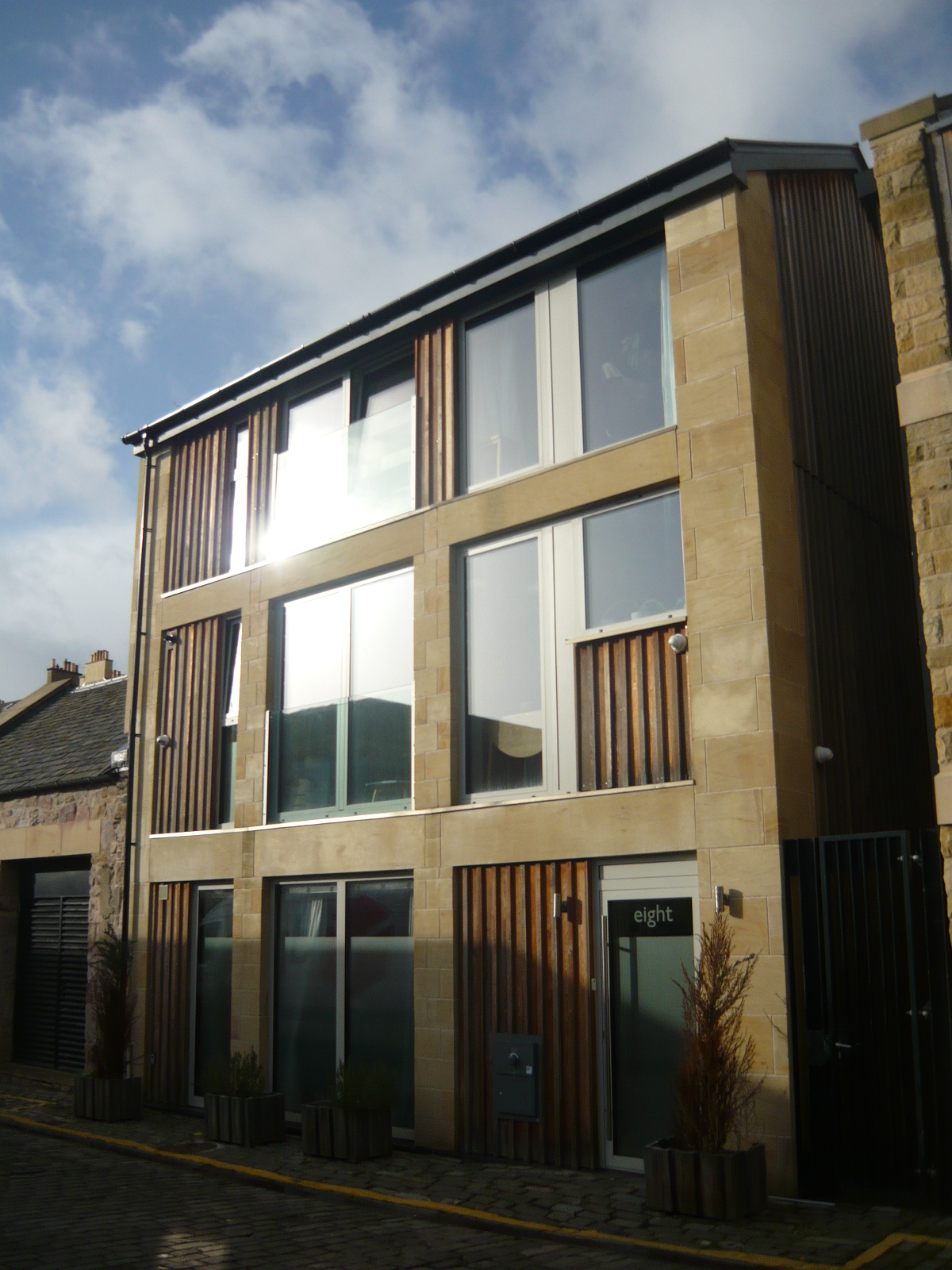
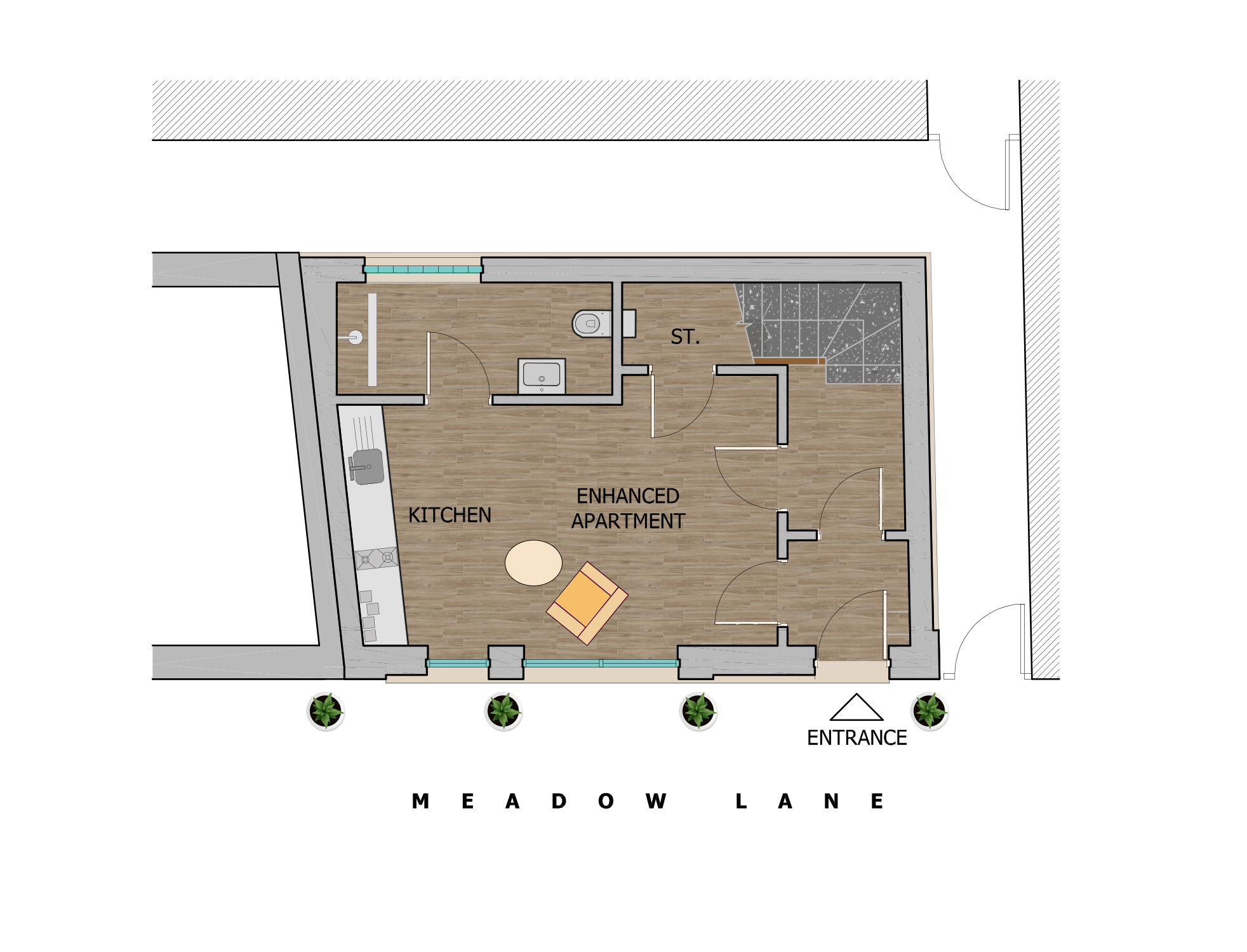
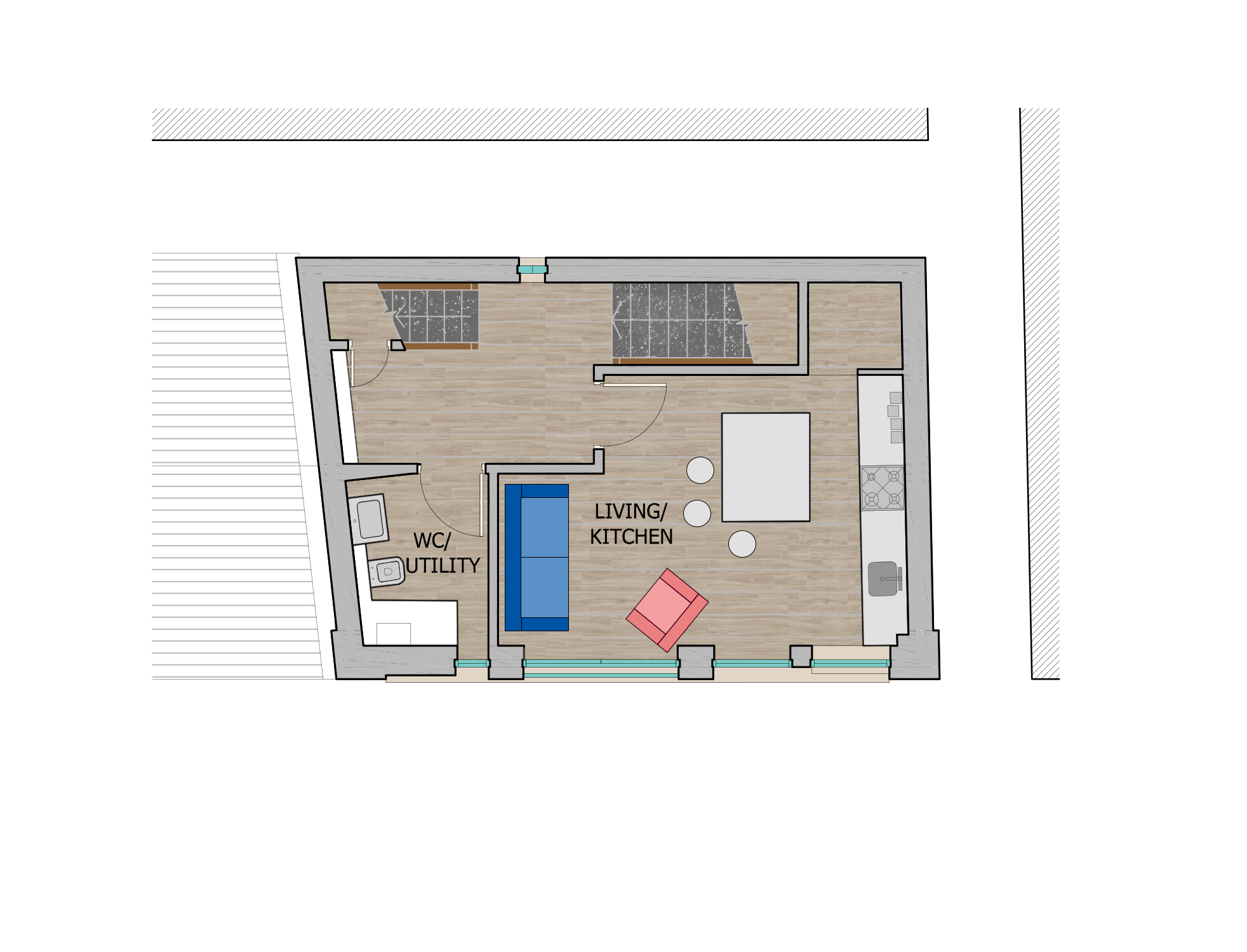

Description
The build structure is a light steel frame with a highly insulated timber-frame construction. Walls are a combination of timber cladding and Blaxter sandstone. The cladding design was left ‘hairy’, and the boards were staggered in a relief effect so the wood would silver with age gracefully.
The roof is a pitched slated roof to match the surrounding building with four in-line solar PV panels on the south-facing slope. An openable Velux skylight was fitted over the stairwell on the north slope for additional light and ventilation, which cools the property effectively during the summer.
Triple-glazed full-height windows and doors were installed to allow as much natural light as possible into the rooms, minimise any noise from the street and take advantage of solar gain – which significantly reduces the need for any heating even in the winter.
Two lines of glass blocks were placed on the north elevation to allow more natural light into the stairwell and the ground floor bathroom.
Boiler fed underfloor heating was fitted throughout, the gas boiler also serving the two en-suite bathrooms and kitchens . It was installed in the utility room on the first floor along with the washing machine, allowing more le living and storage space.
Interior floor fittings were ceramic wood effect tiles on the first two floors and parquet wood on the upstairs bedroom. The kitchen was a simple matt grey single line with a movable island unit and large larder made from the extra space above the stairwell.
The overall feel of the property is light and airy. Ample, clever storage has been incorporated into the design, allowing a minimalist living environment while maintaining a family’s total requirements. The low running costs of the house have been welcomed in the current energy crisis.
