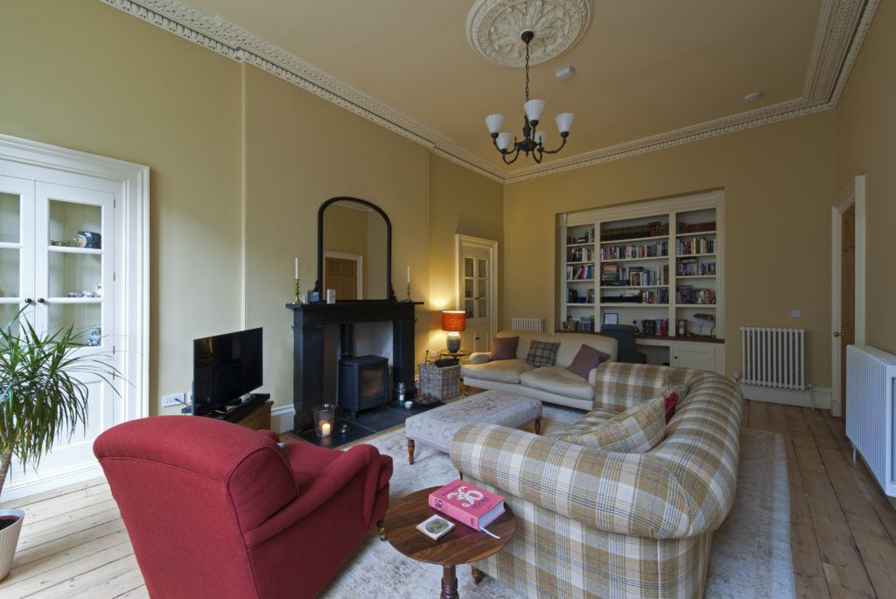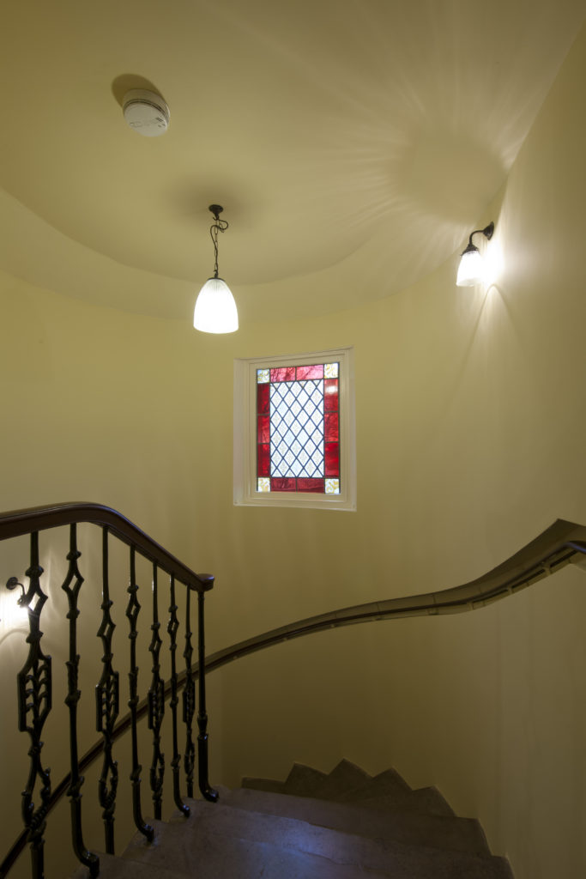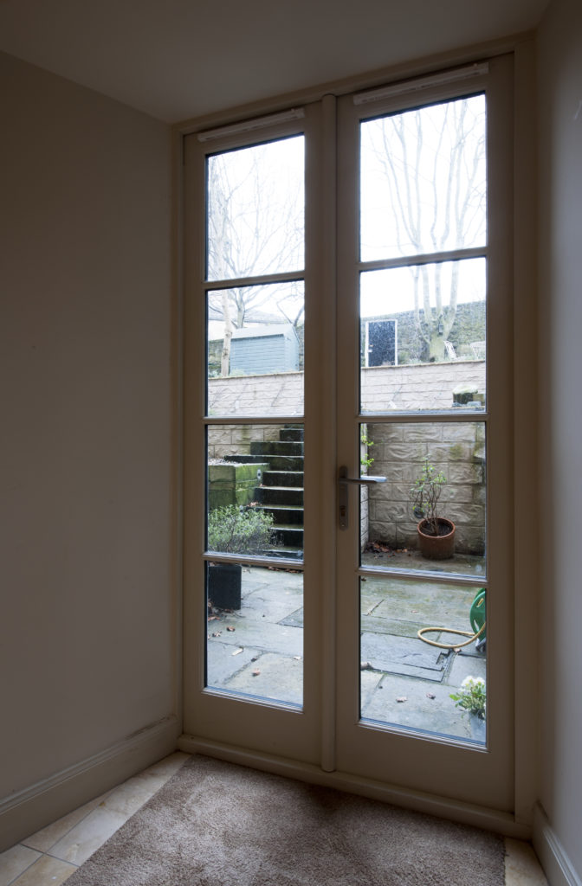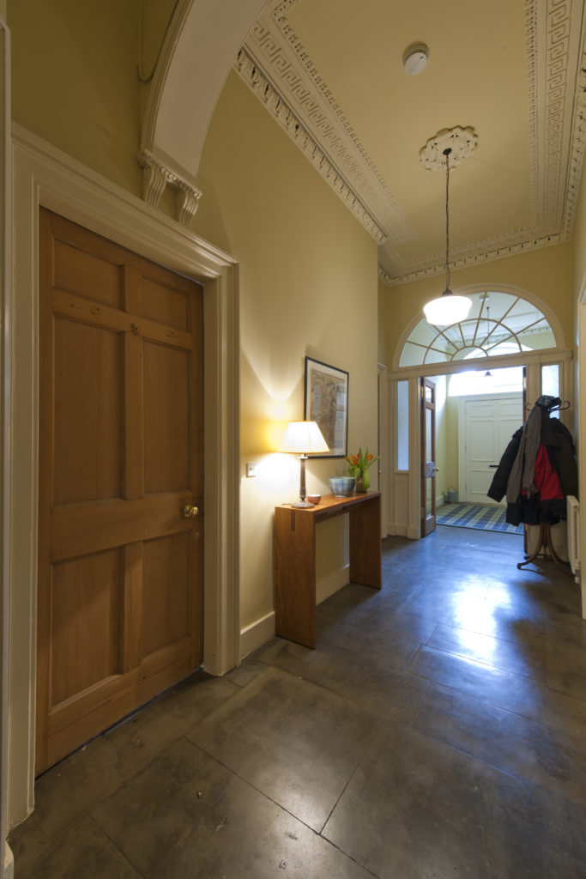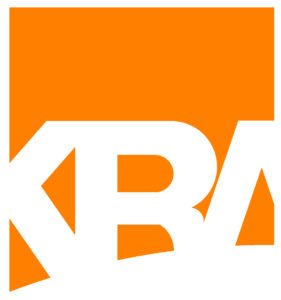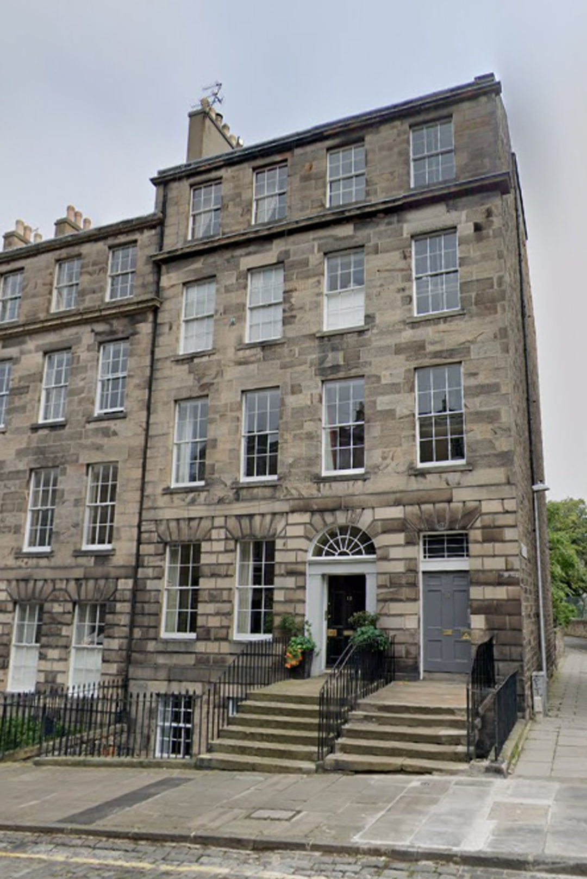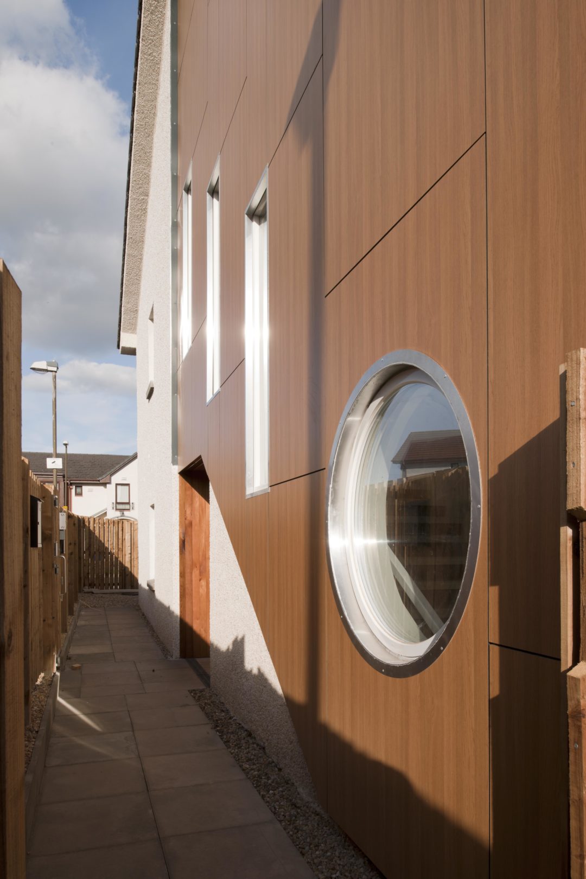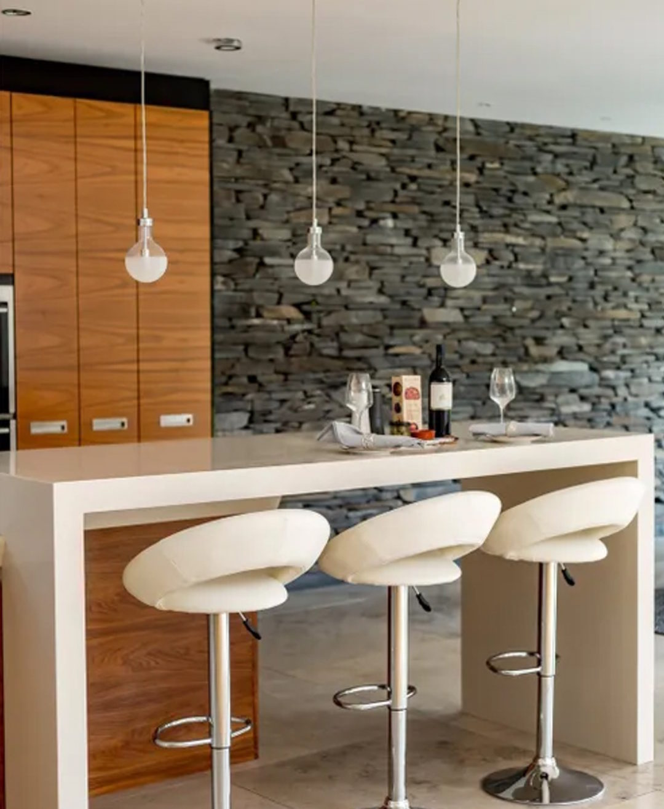Location
The Competition winning Masterplan for Edinburgh’s New Town of 1766 was won by a 22-year-old called James Craig.
Within this plan is Scotland Street, at the East end of The City of Edinburgh’s New Town and is part of a World Heritage Site status
As many of the streets in Edinburgh the topography lends itself to stepping the buildings down the slope of the territory which allows basements and subbasements to exist outwith the street line itself and Scotland Street is much like this.
However, adjacent to these basements just under the street level lies a gas lit railway tunnel (incredibly unpopular with residents who lived above it at the time).
The tunnel connected parts of Leith and its trading ports to the Heart of the City of Edinburgh where Waverly Mall currently sits today. It was well over budget and opened in 1847 and after only a short few years, closed its gates in 1864.
The slope within the tunnel was so great at 1 in 27, the trains needing to be hauled via cable/engine in a similar fashion that is found in the steep streets of San Francisco.
The Street itself was the subject of some subsidence over the years due the tunnel works not being carried out correctly although it was stabilised and modernised around the ‘80’s
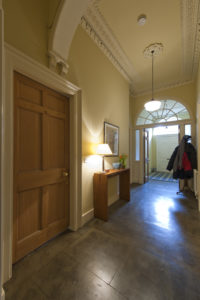
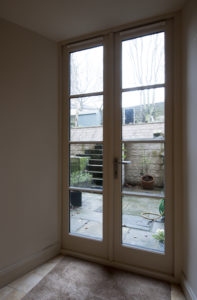
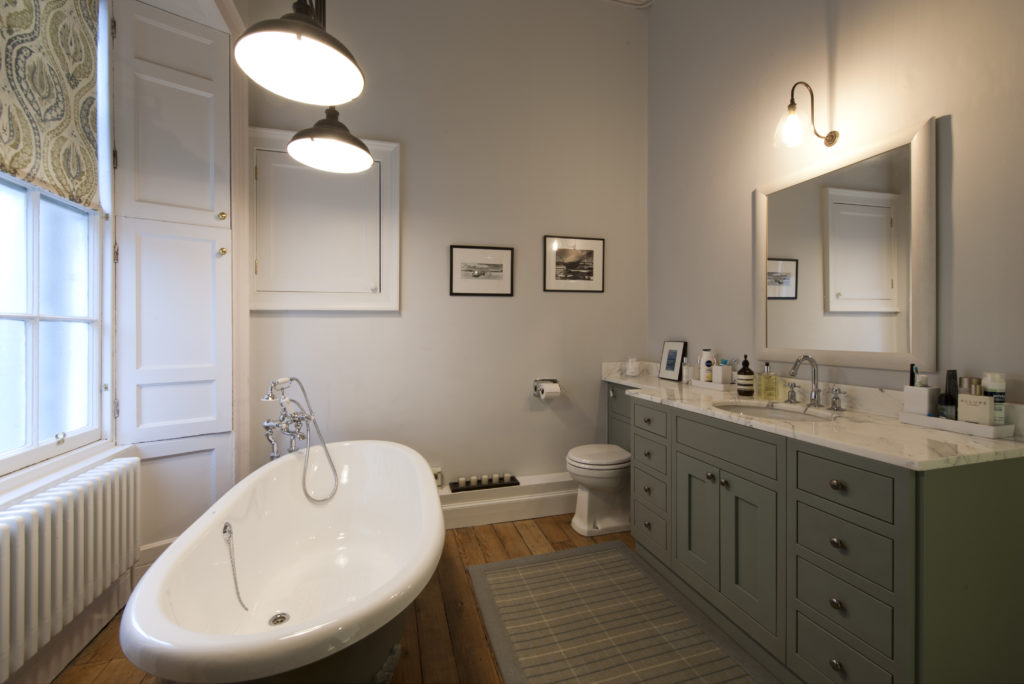
Brief
The client sought out KRA due to their experience and attention to detail on Listed Buildings. One example of which was the filling of the last missing tooth with a new build on Glenfinlas Street, which when completed fulfilled the competition winning masterplan.
KRA maintained their reputation for work on Listed Buildings through new town renovations including 25,000 sqft of offices on Wemyss Place which houses a residential Penthouse built on the roof, accessed via personal lift to the rear.
On Scotland Street the clients wished a full renovation of this Ground and Basement flat and generally modernised.
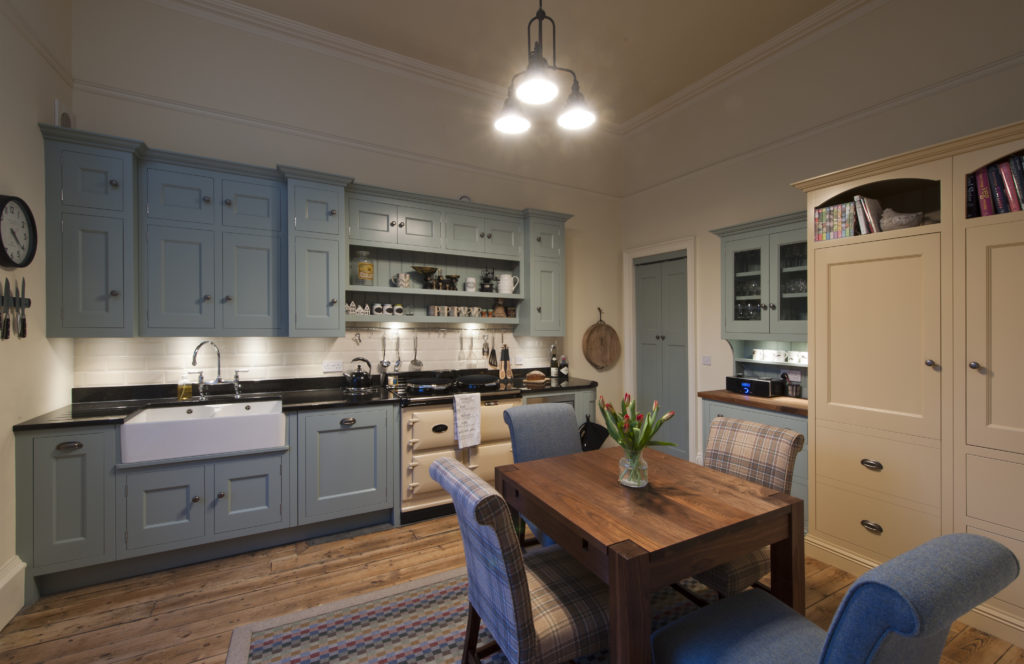
Description
The 2 storey house had been neglected for many years and was in need of serious attention covering some serious damp and rot issues being address through to cosmetic items that had been either painted over or wall papered out.
The property was re-plumbed and new electrics fitted throughout. Well-designed and functional kitchen and bathrooms were created in detail to fit into their unique surroundings.
The turnpike staircase connecting the 2 floors, to the rear of the property, had several layers of paint removed, stripped back and polished to the original stone as was the entrance vestibule and hallway flagstones at ground floor. New sections of balustrading were made and new handrails were added in the traditional 3 parts with palm ends.
Due to the width of the stair a new handrail was added and embedded into the bend of the spiral stair outer walls in a curved manner, giving a “dip of the cap” to the olden day “stairrailers” who crafted twisted handrails from solid wood on Pencheck stairs within Edinburgh.
Care was taken to replace only where it was necessary and refurbish where possible to keep the original authenticity.
Windows and all internal joinery work, such as large vestibule screen and internal doors were replaced or refurbished, new cornice work and ceiling roses to principal rooms were replaced and, Farrow and Ball paints was used throughout.
Key features such as fireplaces were kept and refurbished, with new hearths and fire surrounds incorporating stove type fires.
Accessed from the Lower Ground Floor is a small garden space that was extensively remodelled to remove the sloping nature and to create 3 levels of outside space which incorporated a barbecue space and sensory gardens.
