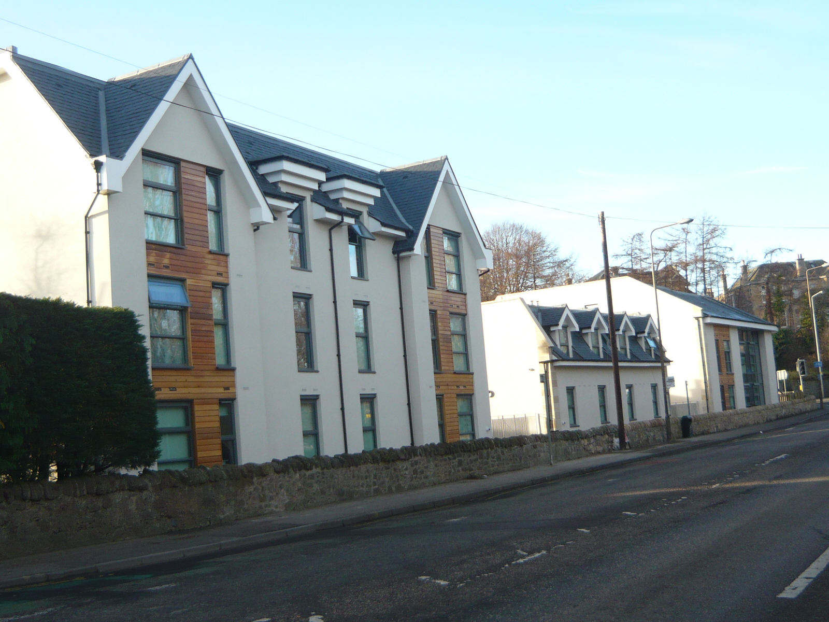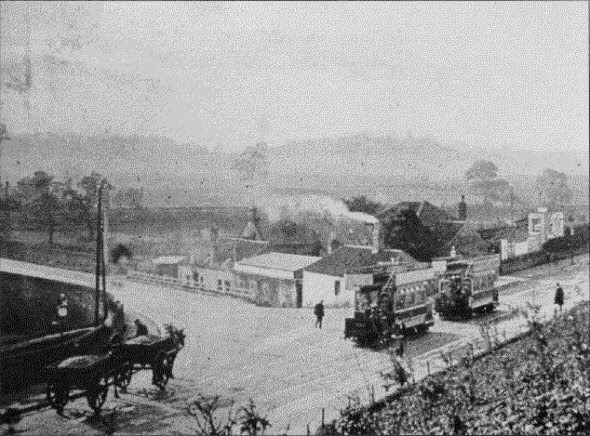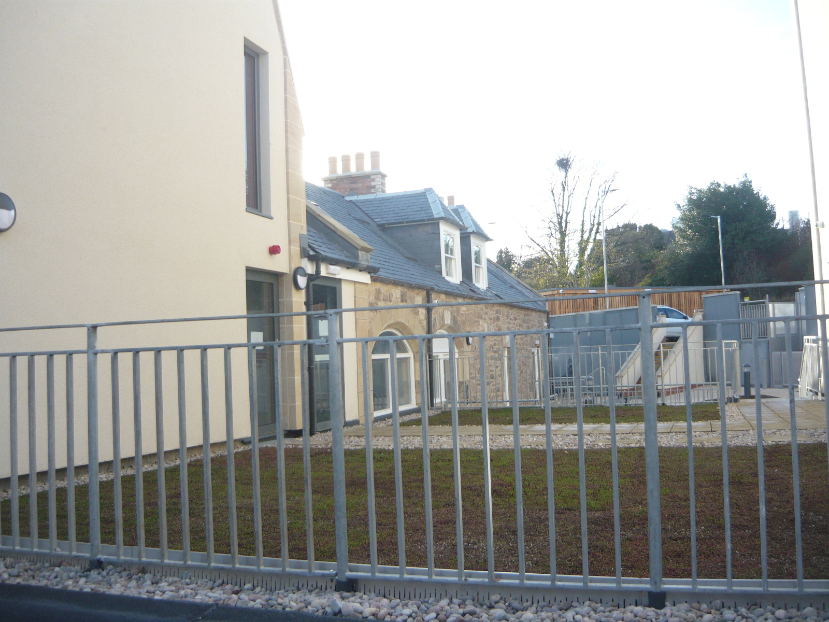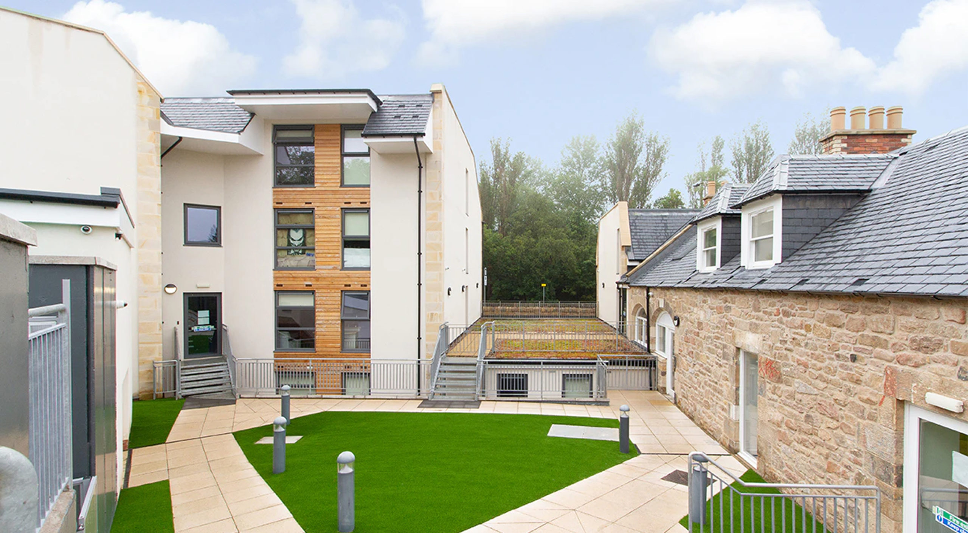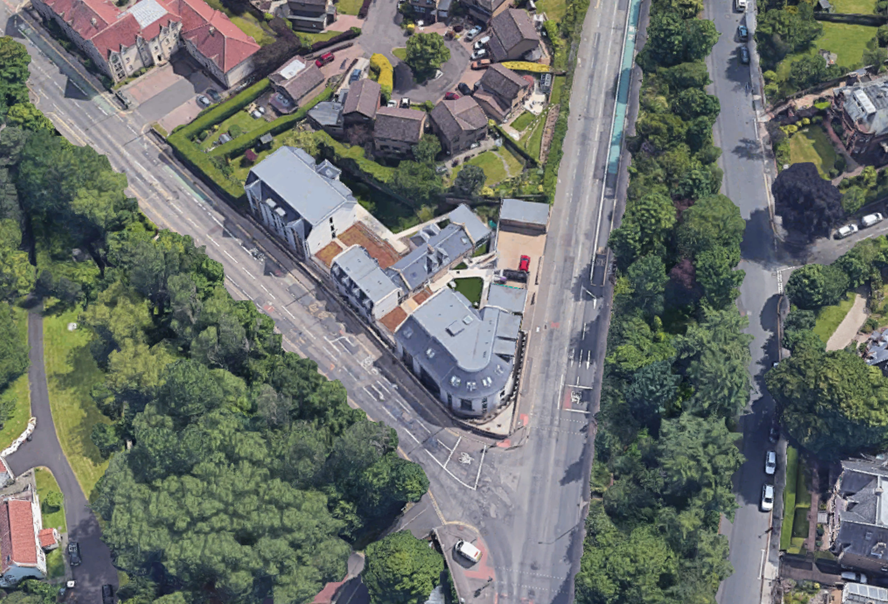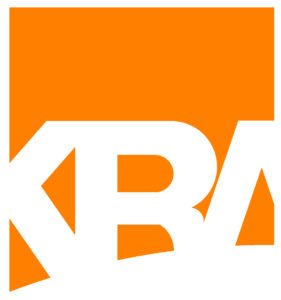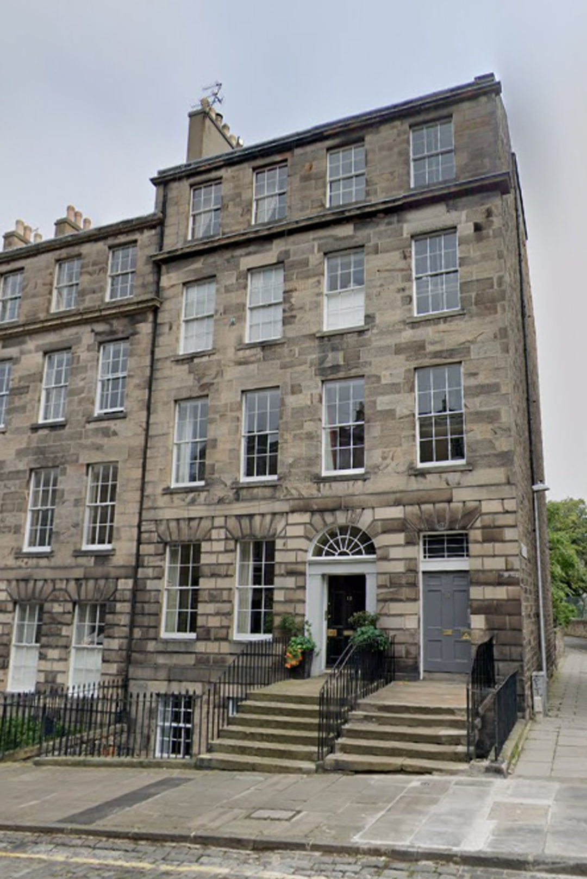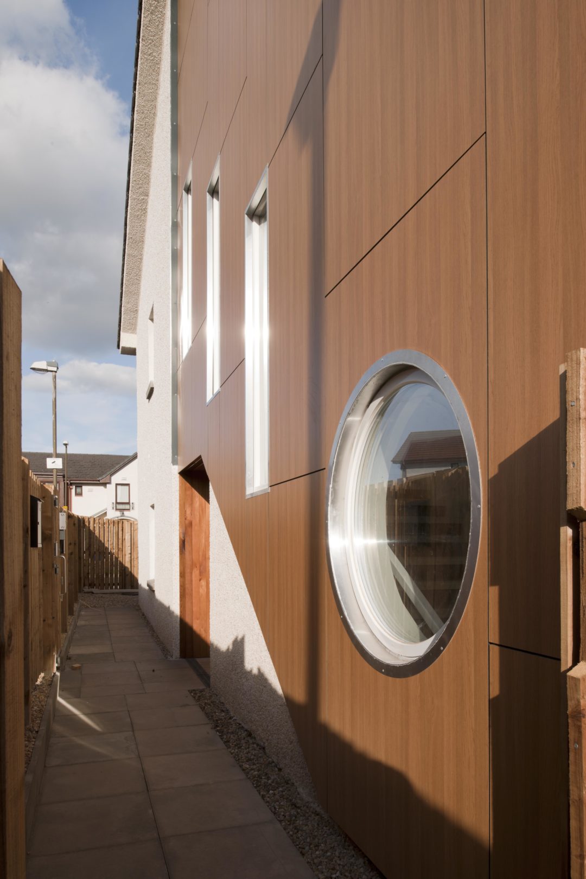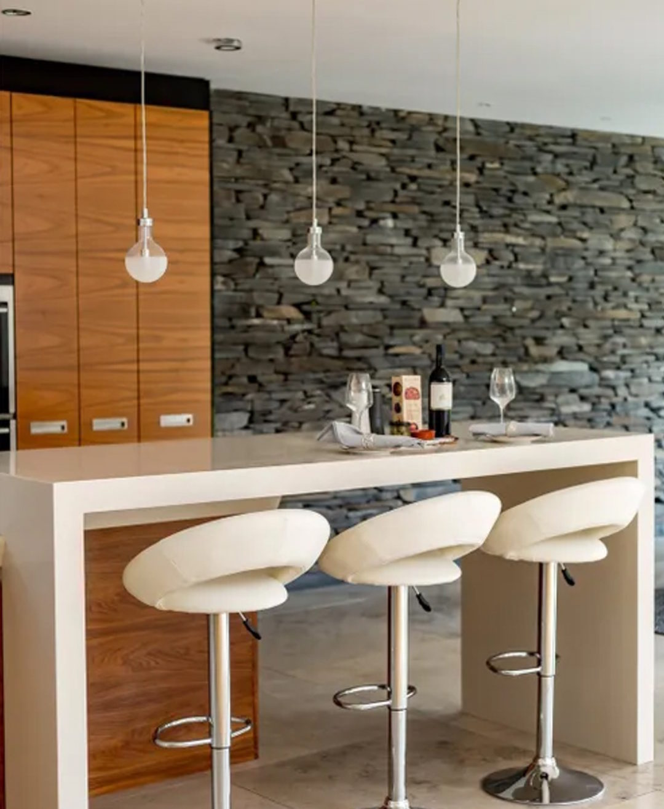Location
The location for this exciting Student Housing project was within the Capital and popular University City of Edinburgh. Located in the South of the city, close to Cameron Toll shopping Centre, on a triangular shaped site at the corner junction with Gilmer-ton Road and Liberton Road. Known as “Goods Corner’ as Mr Good who ran the smiddy and joiner workshop also had his family home on the site. Originally rural farm buildings when they were on the outskirts of the 16th Century, Liberton House Estate, the estate incrementally got smaller over the years as infill development embraced it and Goods Corner became detached and isolated.
Its location was also the farthest Southern point for the Edinburgh trams at that time and acted as a Terminus before returning to the City. The small circa half acre site once had a series of low level farm structures on it and over the years the road networks surrounding the site were built over and subsequently elevated to a higher topography, the remaining Listed Structures were then below the level of the adjacent streets. Similar to McKenzie Cottage in Colinton, built and occupied by Henry McKenzie (who wrote a Man of Feeling and introduced Robbie Burns to the Edinburgh Literati).
There had been overflowing and flooding from the local Braid burn over many years, however with Flood Defence measures put in place in 2010 allowed the site to be considered for development.
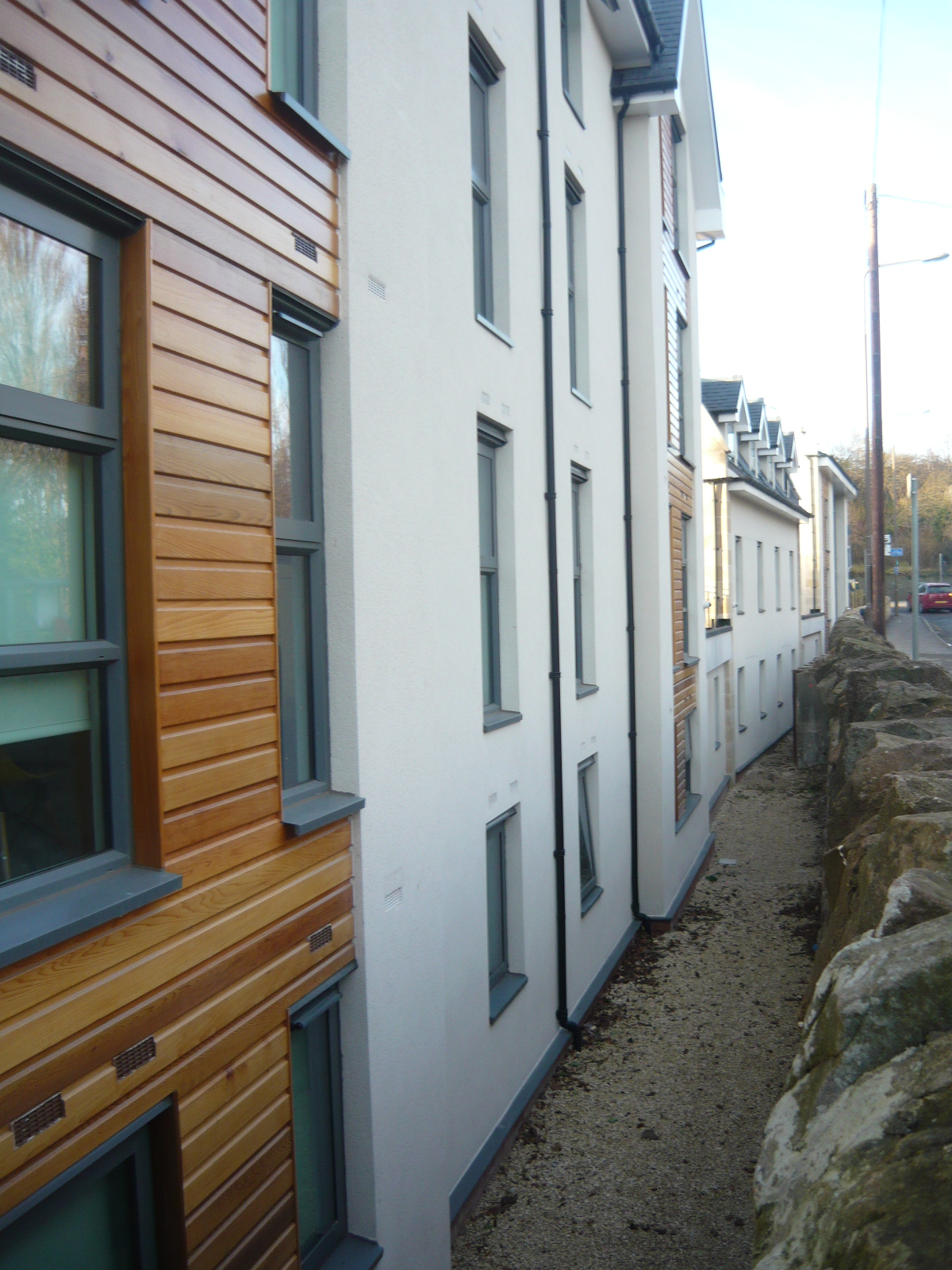
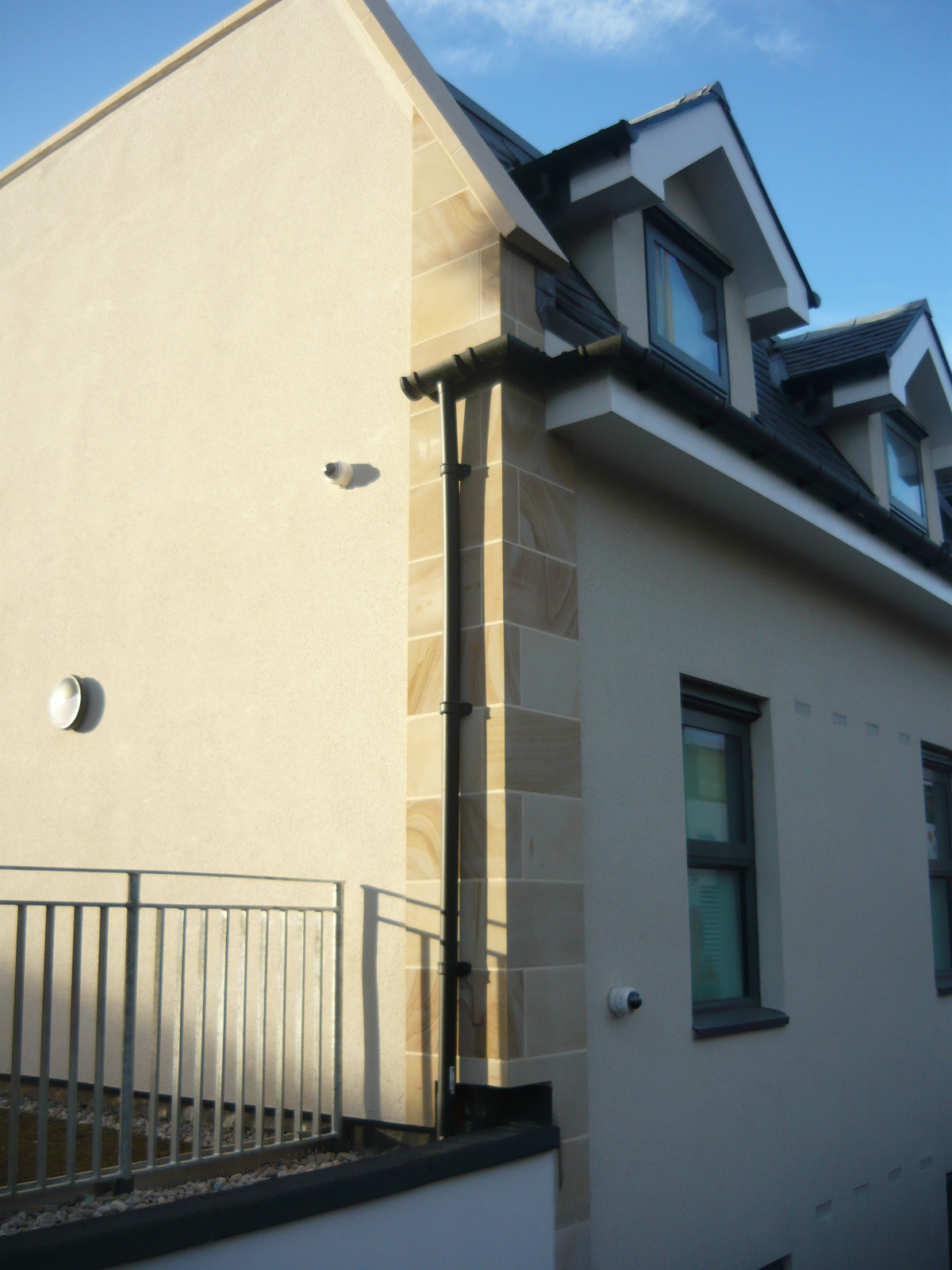
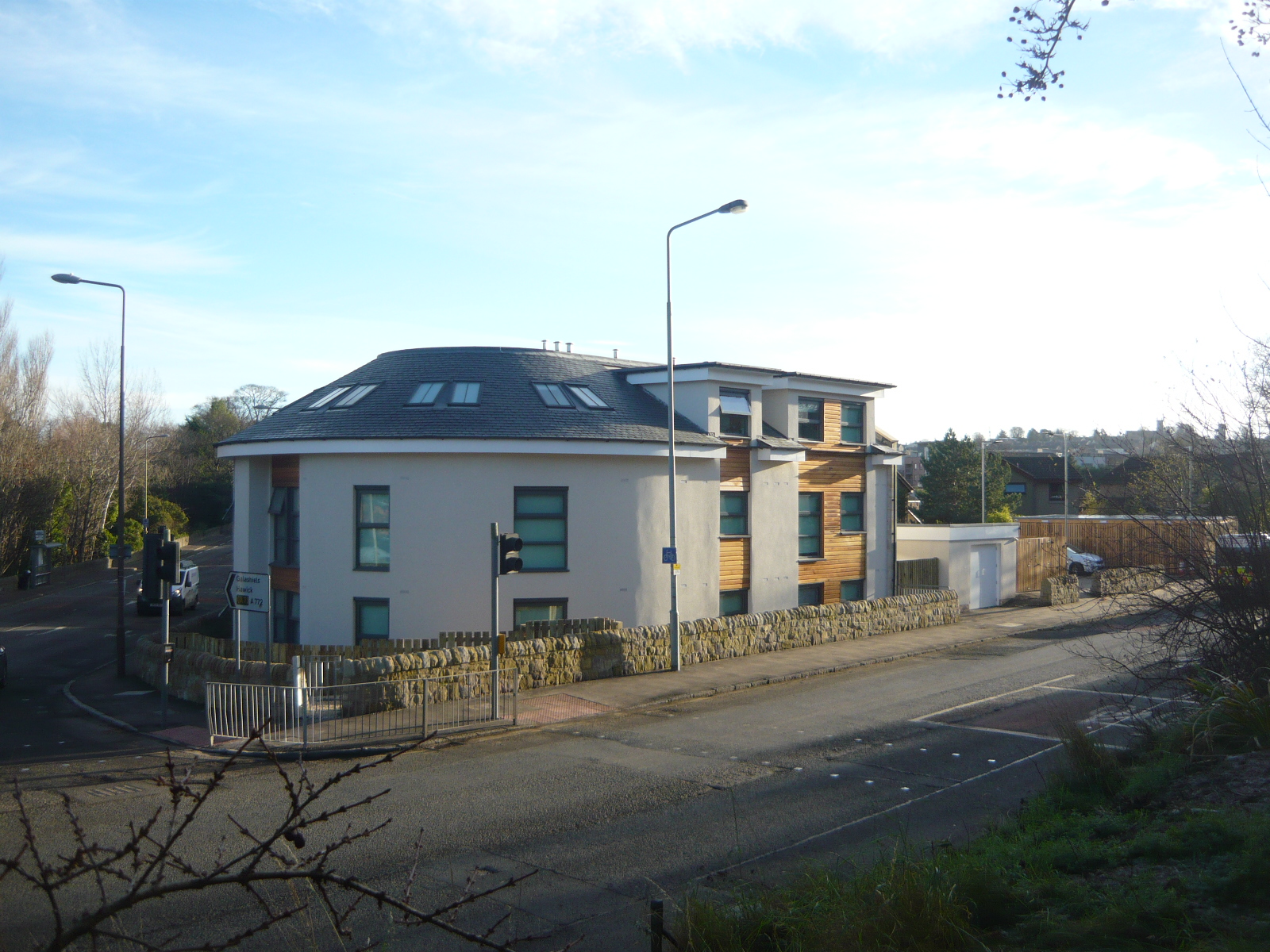
Brief
The brief for the site was one of a bespoke nature for Student Residences, also requesting more than 100 rooms (107 provided) with a mixture of room sizes. After extensive discussions with Edinburgh Planners the decision was taken to keep the Listed Buildings (take apart and rebuilt them) in order to maintain and enhance the peek views of the Cottages from outwith the site.
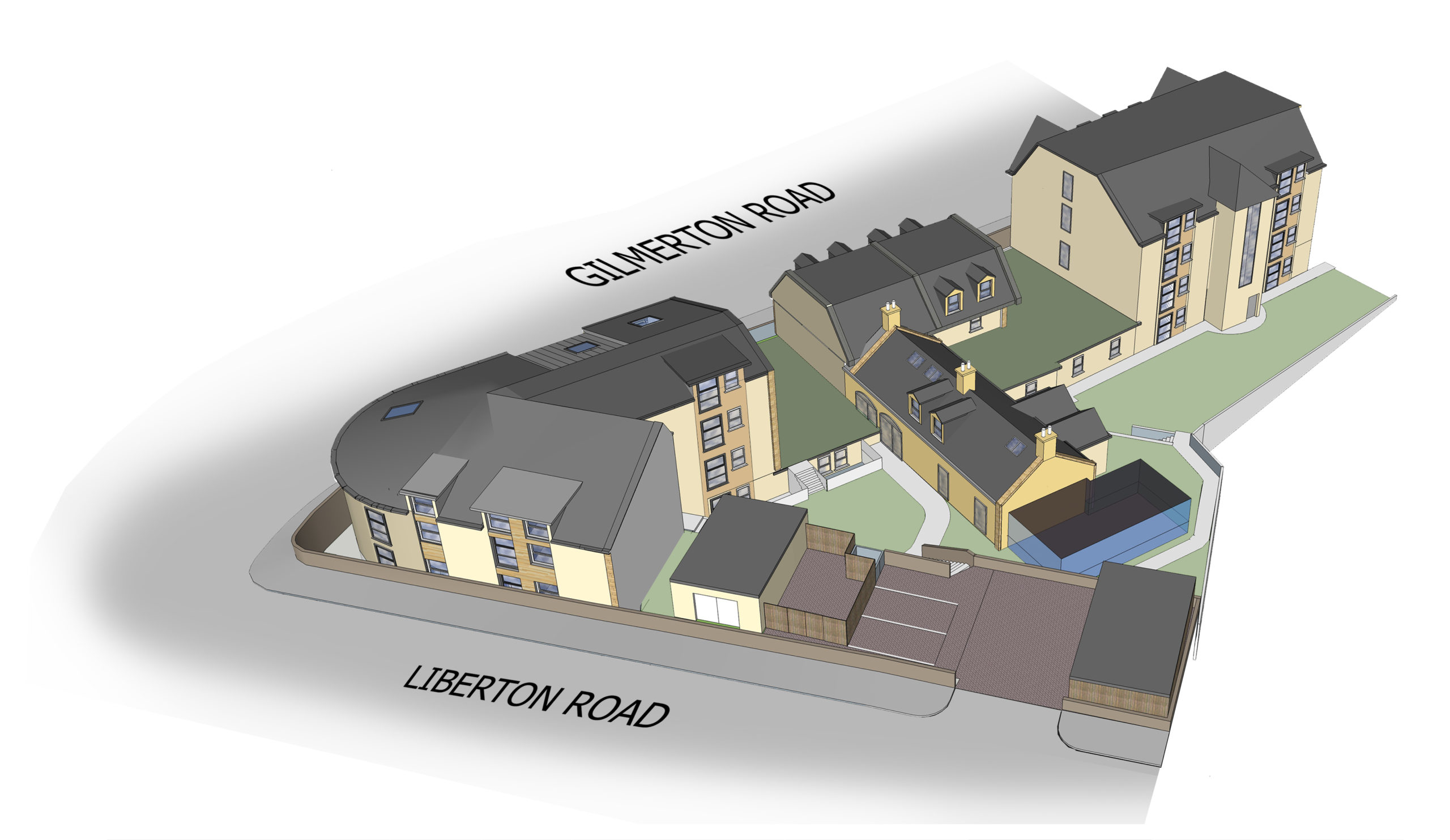
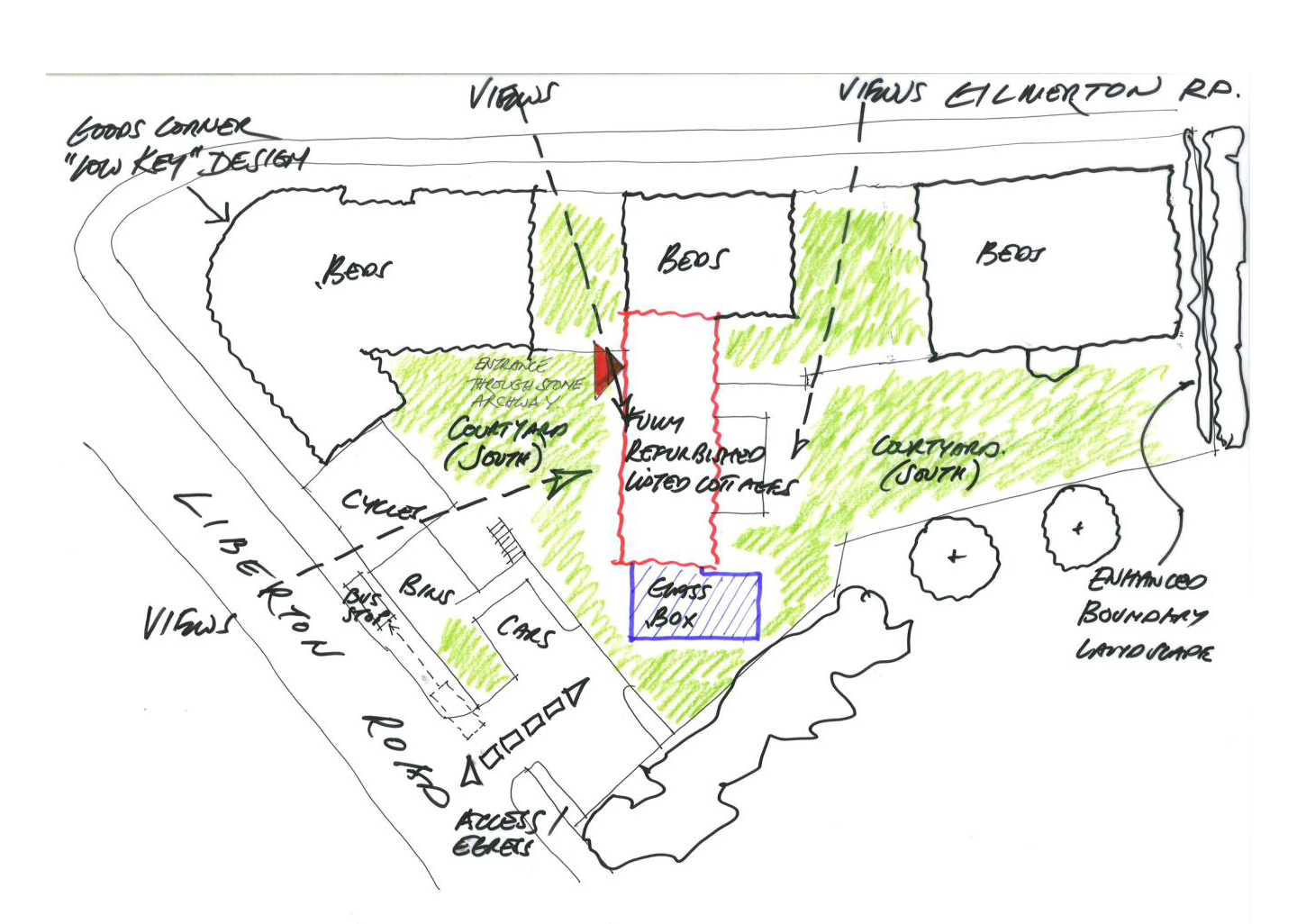
Description
The 2 Listed Cottages occupied the centre of the site and acted as the Central entrance to the 107 bed scheme, the cottages include, reception and recreational spaces and act as a
Hub for the overall scheme. As they are central to the site, the Listed Cottages acted as the central pivotal single entrance/exit and radiates into “3 wings” which emanate to the new 3 new superstructure blocks, with the lower floor extending under all 4 blocks. From this central space, occupiers spring off and walk up into the roofspaces and also down to the lower level all minimising walking distances required. The schemes plant room was centrally located too and hidden and buried under the rebuilt Cottages.
Visually a relatively traditional superstructure forms, articulate the 3 new units as seen from above and outwith the site, together with the feature corner block articulated in more detail the form from the Mr Good bygone era ( see engraving image
A series of changing in levels, full and halfway occurs throughout the scheme, which adds to its intimate charm, however still manages to incorporate several DDA compliant rooms
Materials selected include traditional render, timber and slated roofs with sedum roofs incorporated between the blocks that act as external recreational space as well as give glimpsed views of the Cottages form the main road.
